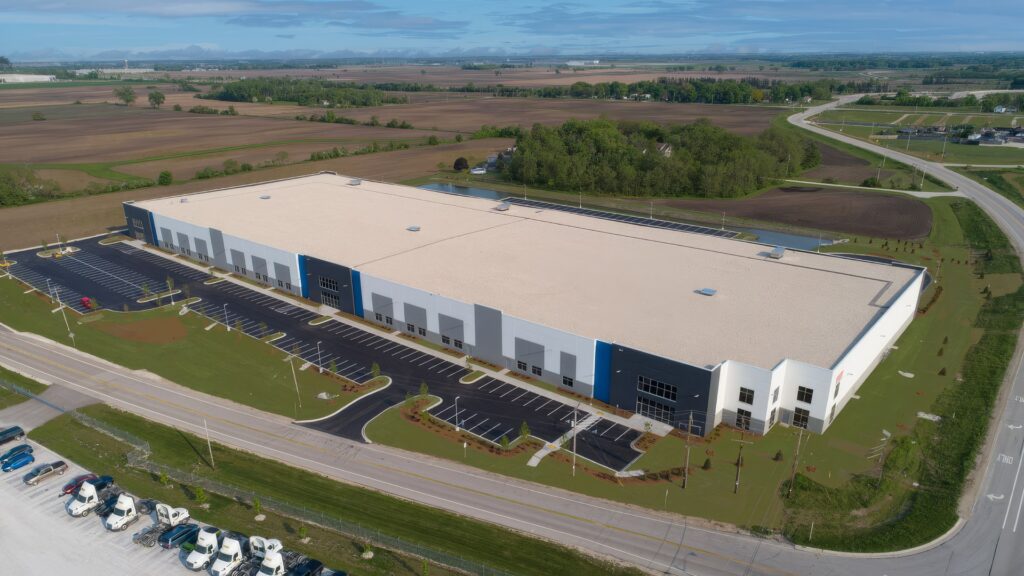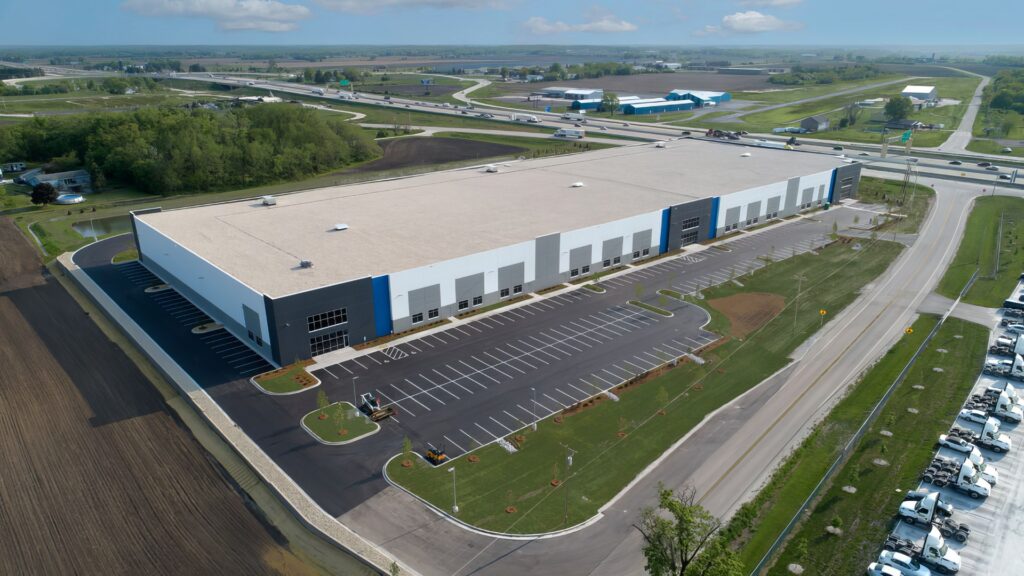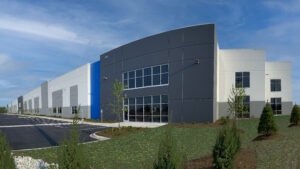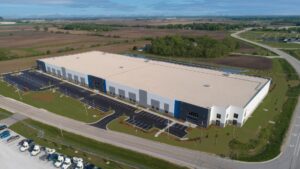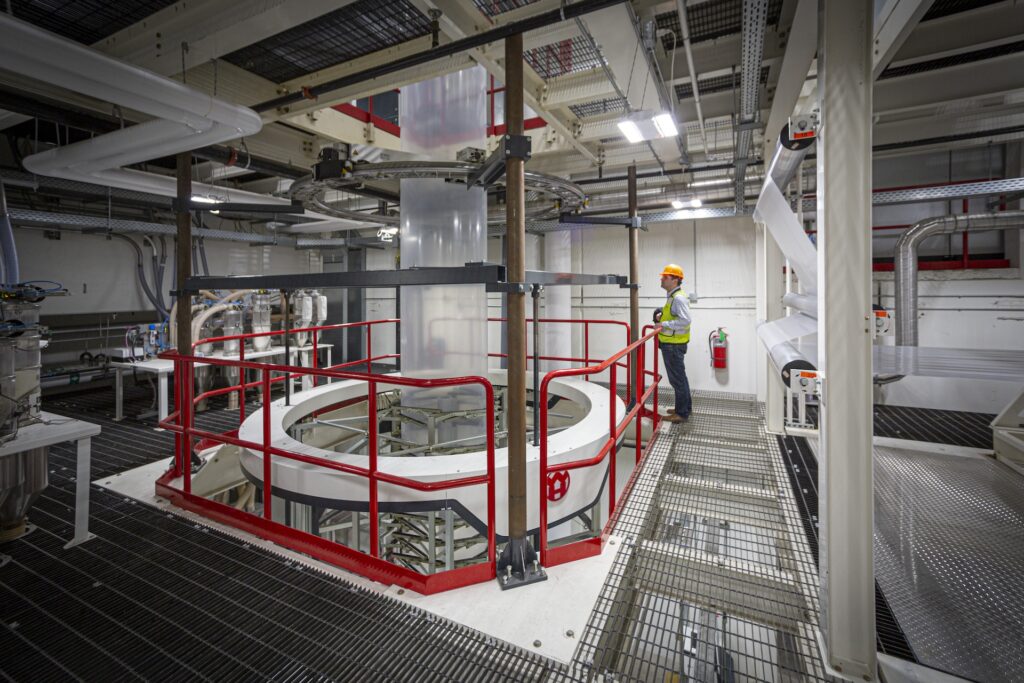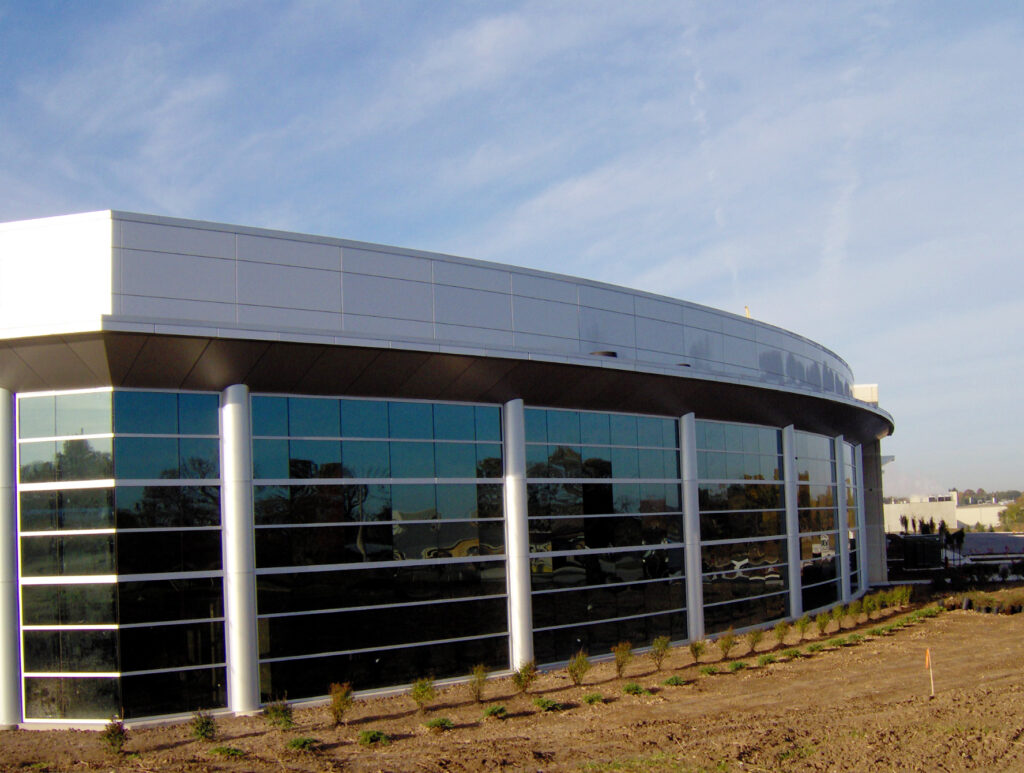Mount Pleasant Business Center
Client
Endeavor Development
Architect
Mohagen Hansen Architecture | Interiors
Square Footage
204,594 SF
Location
Mount Pleasant, WI
This project involved the construction of a 204,594 SF warehouse with a 32-foot clear height and nineteen loading dock positions, which can be divided into three separate tenants. The project entailed major mass grading, two retention ponds, 500 LF of retaining wall system along the entire east property line, and site utilities serving the building. It also includes a 3,000 SF office buildout at the NE corner of the building.
View More Projects
Ready to Build?
Partner with Berghammer Construction for the ultimate construction experience.

