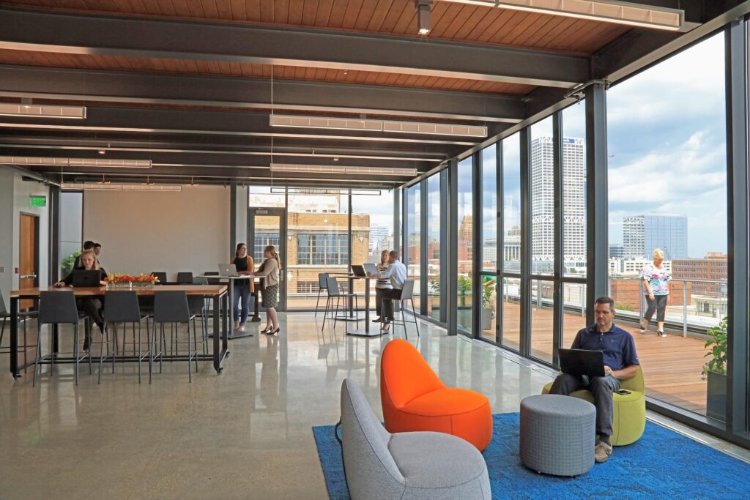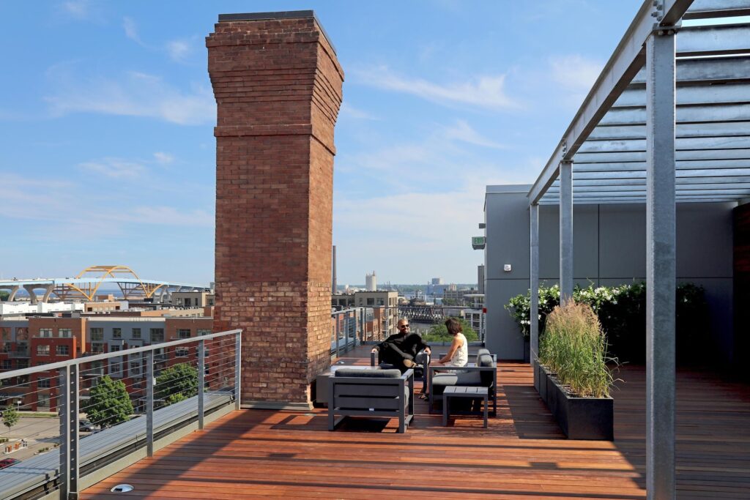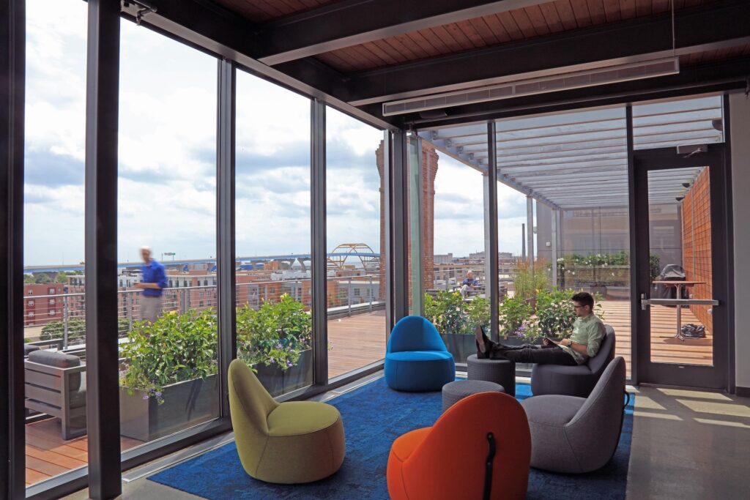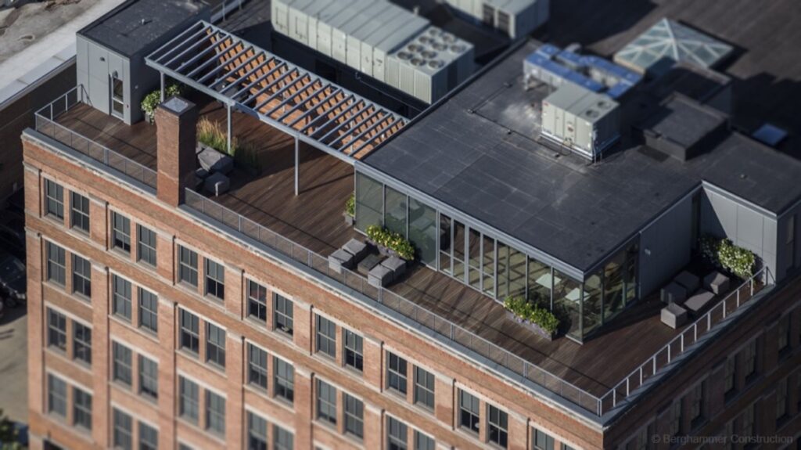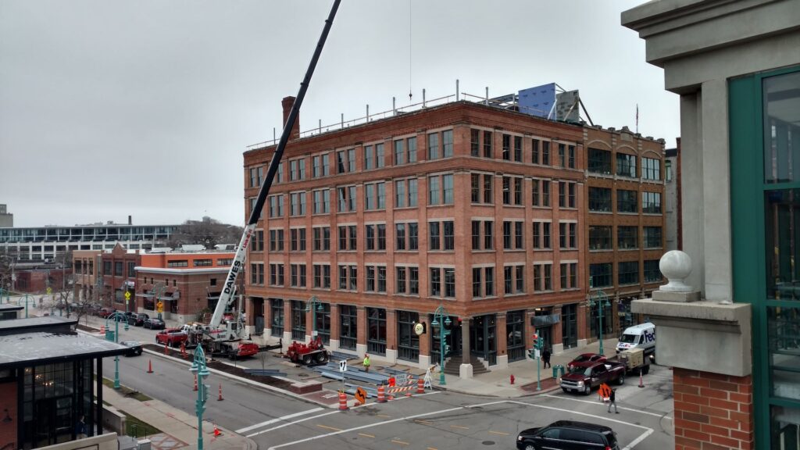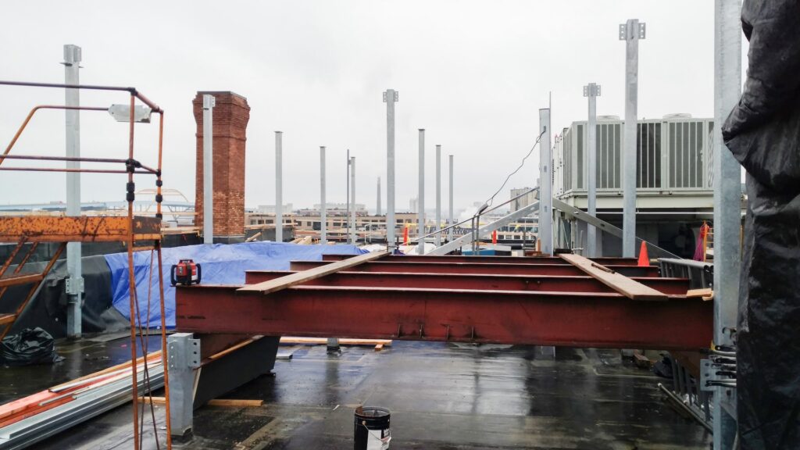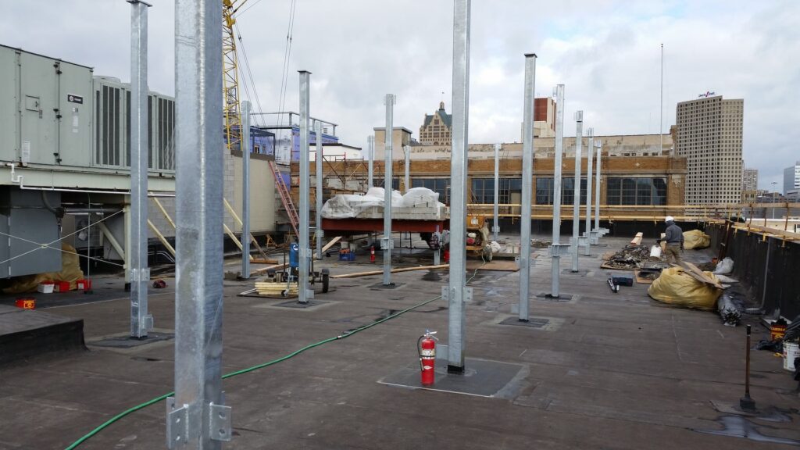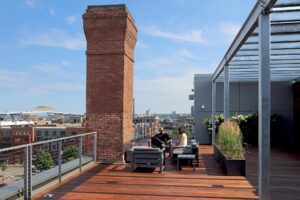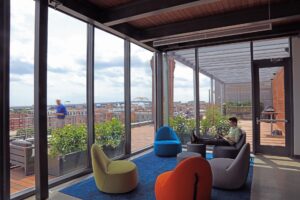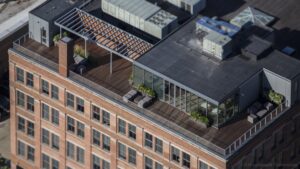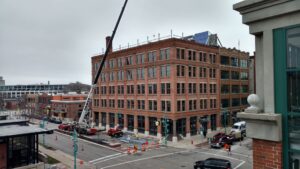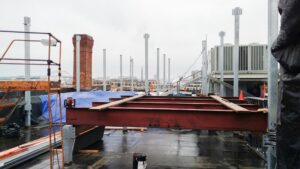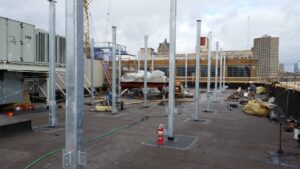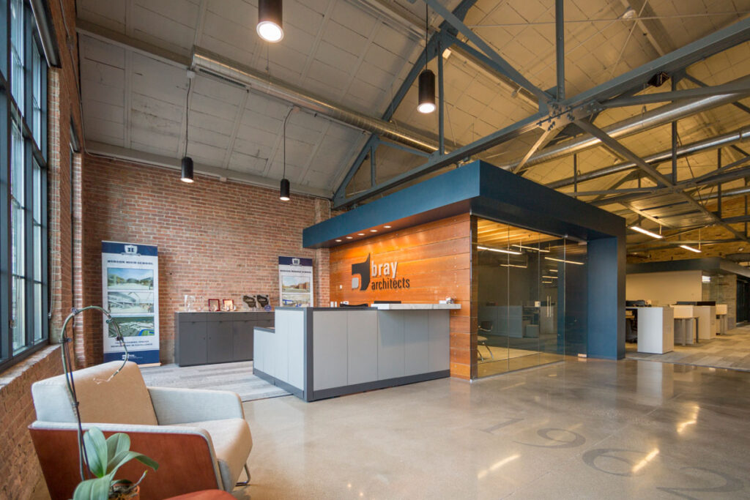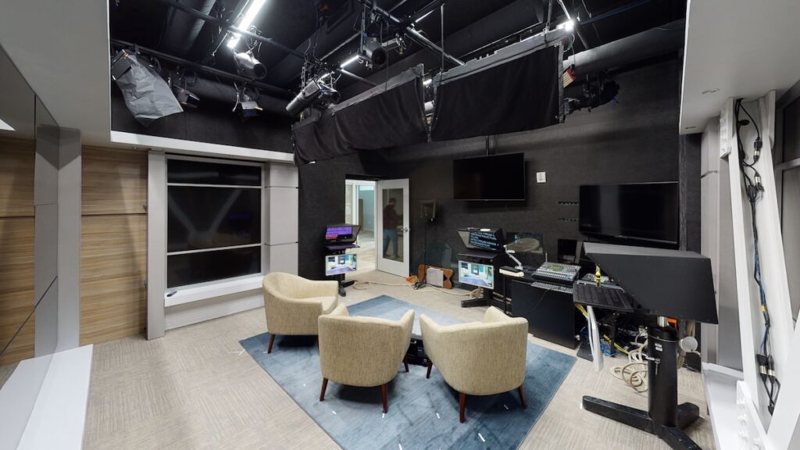Eppstein Uhen Architects Terrace
Square Footage
2,500 SF
Location
Milwaukee, WI
Internal growth and the need to be attractive to top talent prompted Eppstein Uhen to add a large rooftop room, patio and deck area to their five-story headquarters in Milwaukee’s Historic Third Ward. The terrace features shuffleboard, fire tables, planters, kitchen and multiple seating options. The 2,500 SF addition also provides a conference room and a “work cafe” for employees, in addition to the outside patio area.
View More Projects
Ready to Build?
Partner with Berghammer Construction for the ultimate construction experience.
