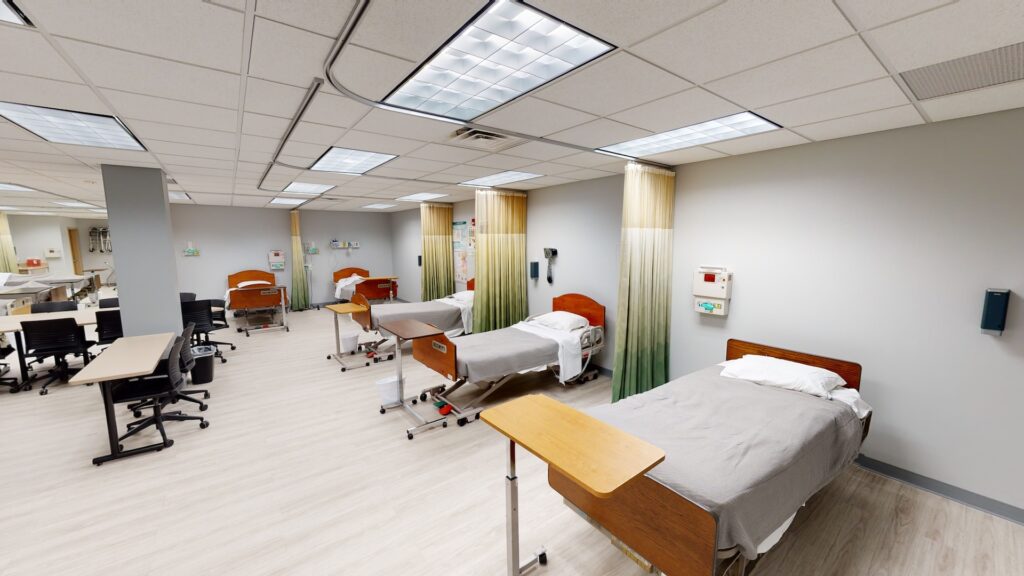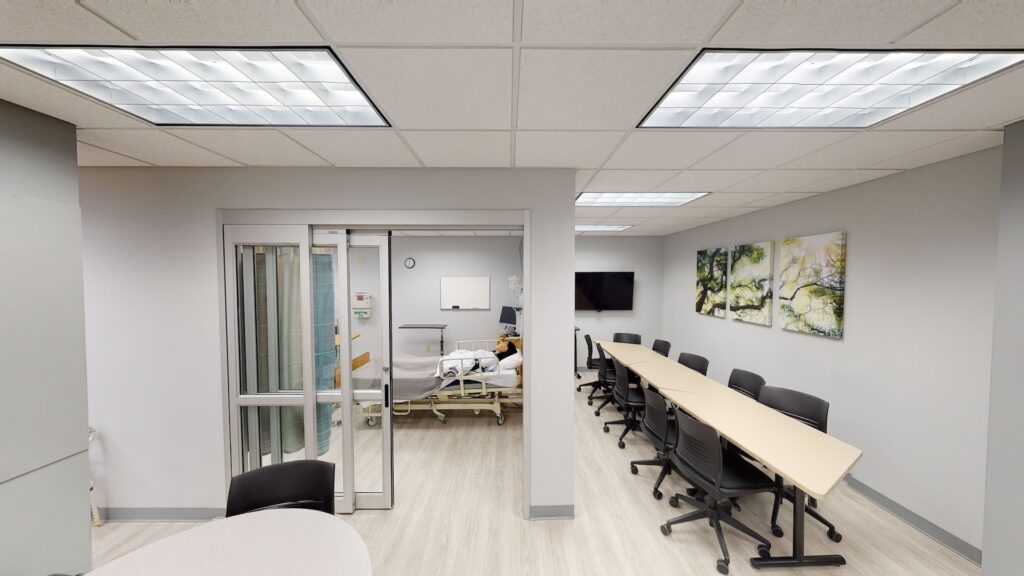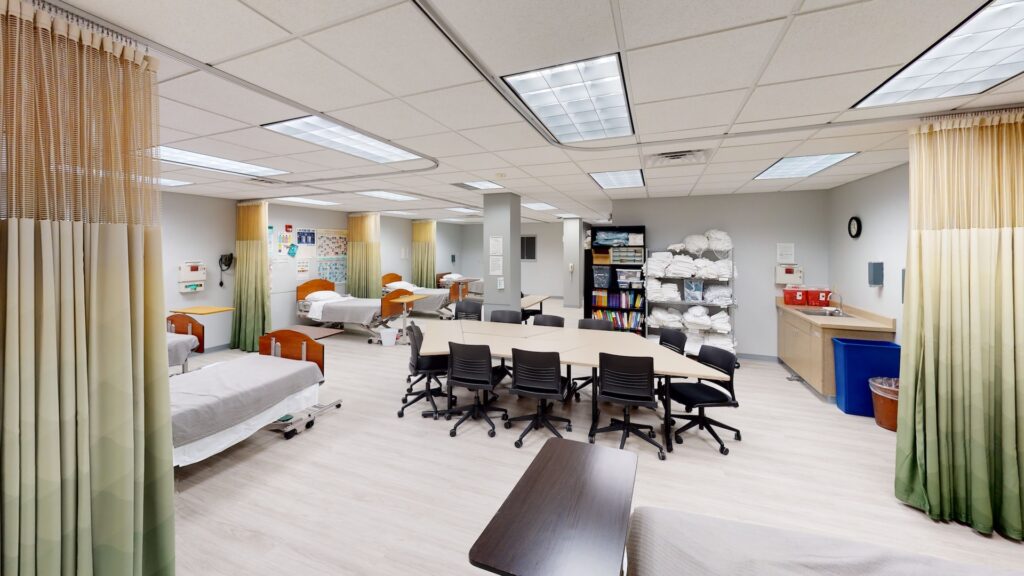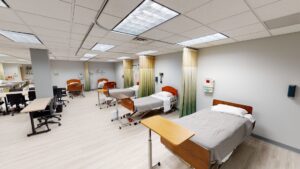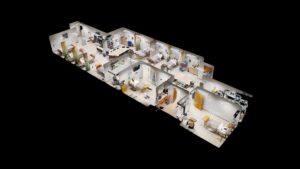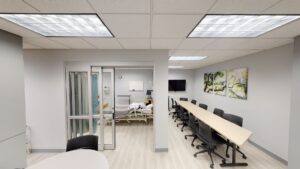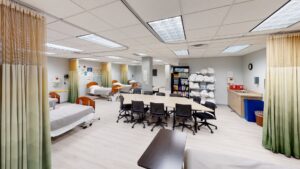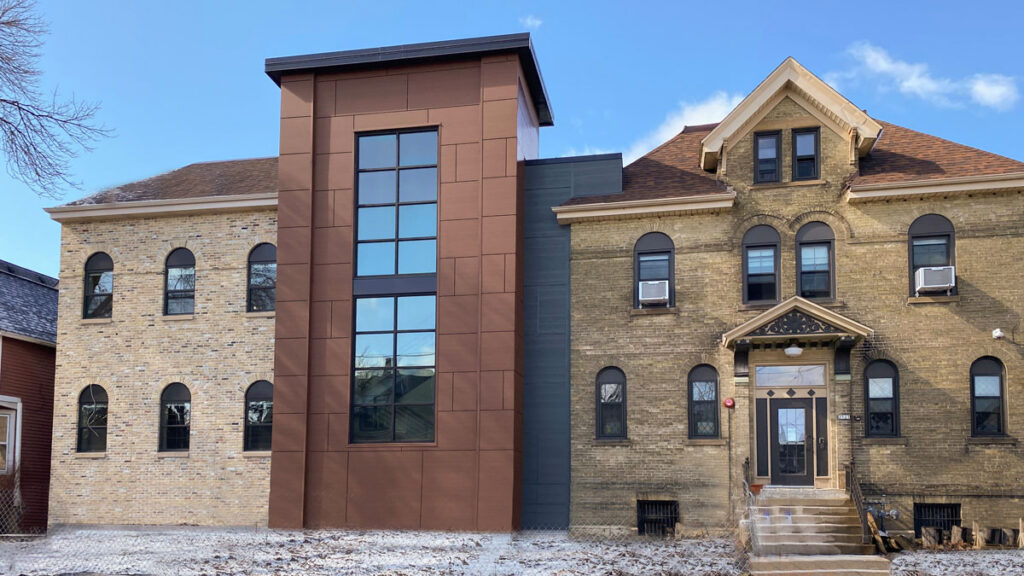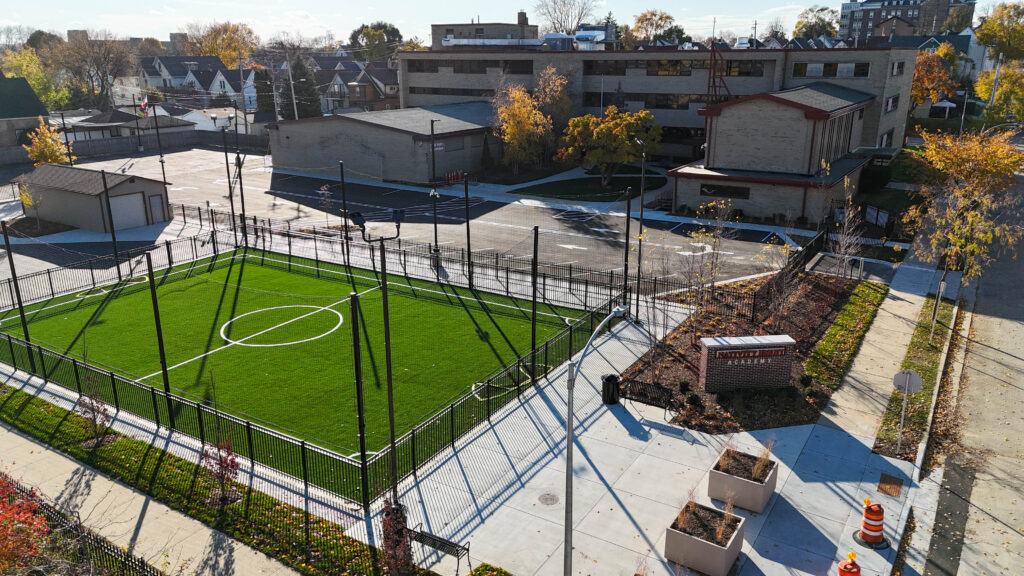Carroll University Henke Nursing Center – Simulation Laboratory Renovation
Square Footage
2,400 SF
Location
Waukesha, WI
This was a renovation of a nursing school simulation and lab and the addition of two simulation rooms with an observation room. Work involved demolition, concrete cutting and trenching for utilities, new flooring, millwork, countertops, sinks, sliding glass doors, metal studs, drywall and painting, as well as all required MEP’s. The simulation rooms included one-way mirrored observation windows, vacuum, and oxygen/air piping and outlets.
View More Projects
Ready to Build?
Partner with Berghammer Construction for the ultimate construction experience.
