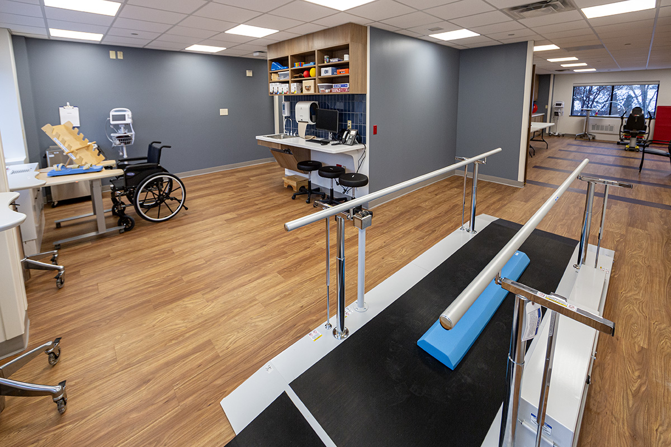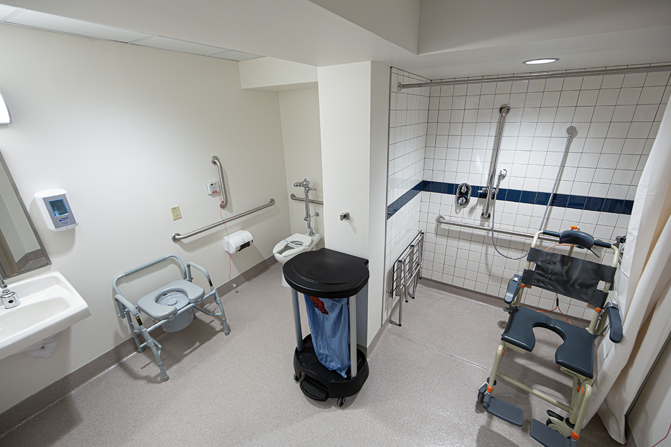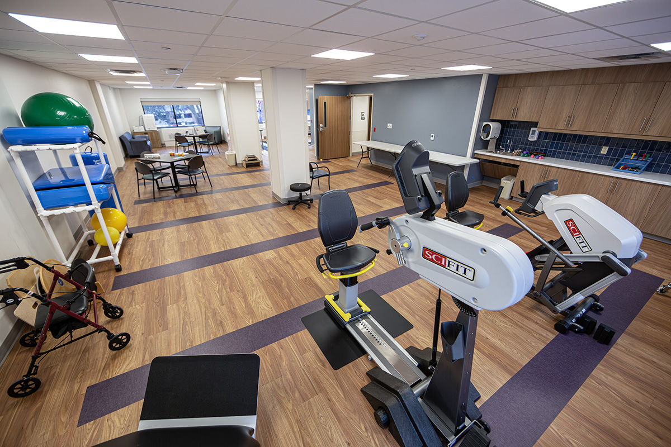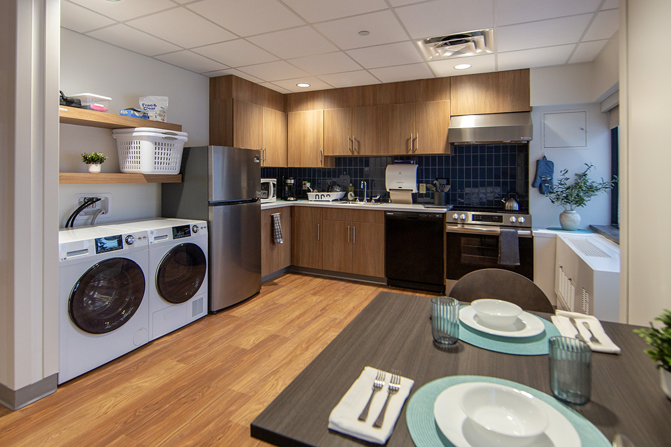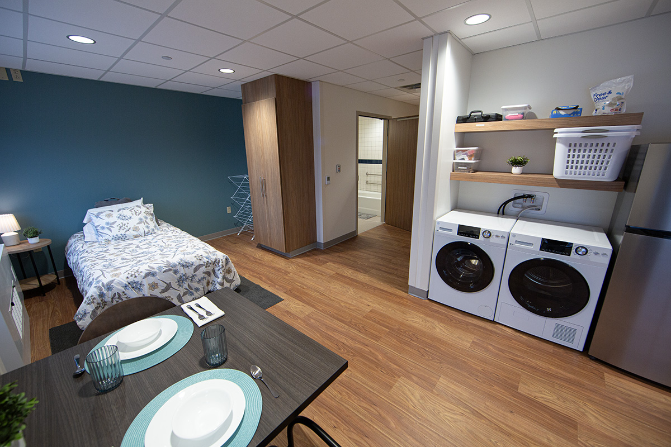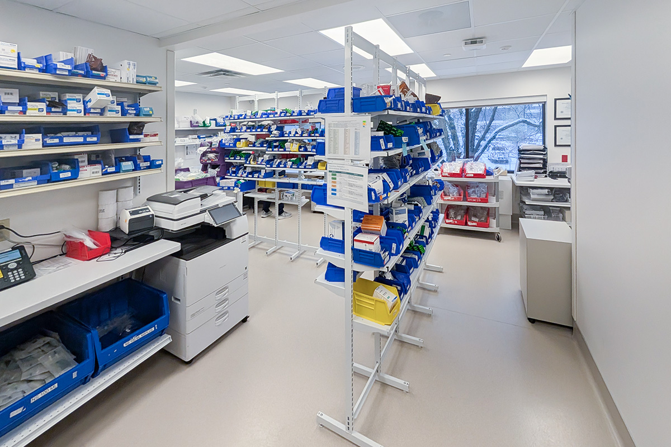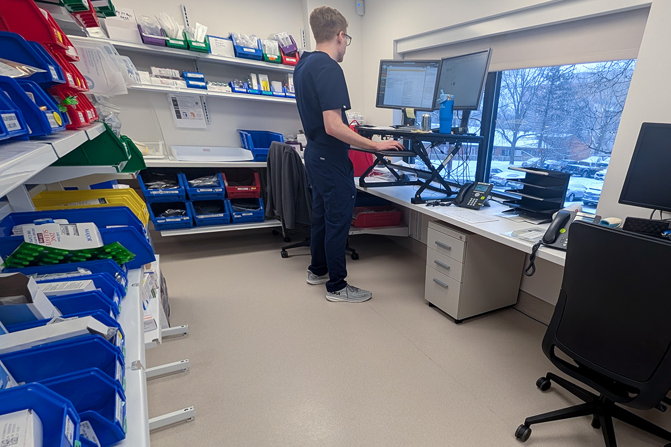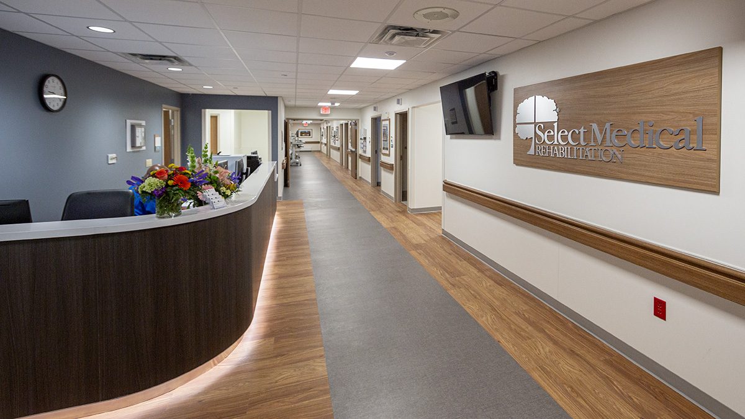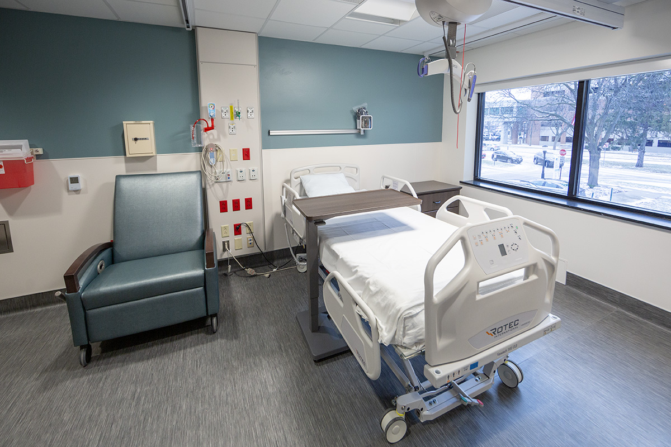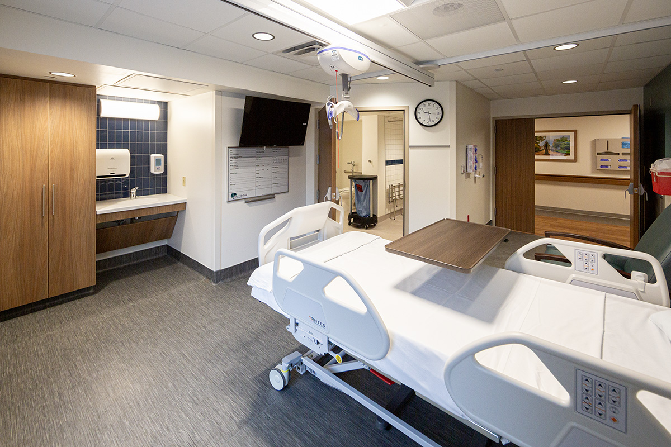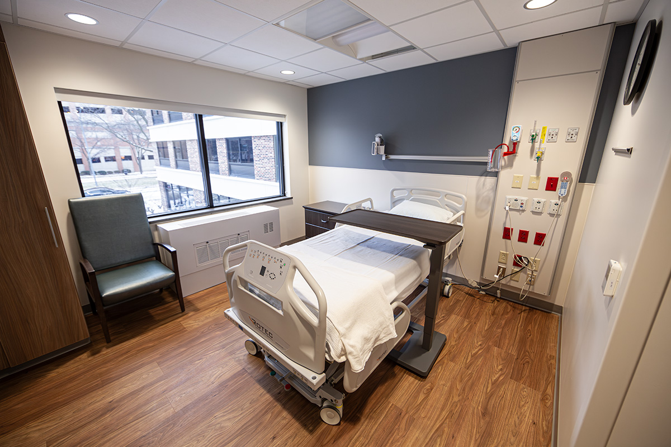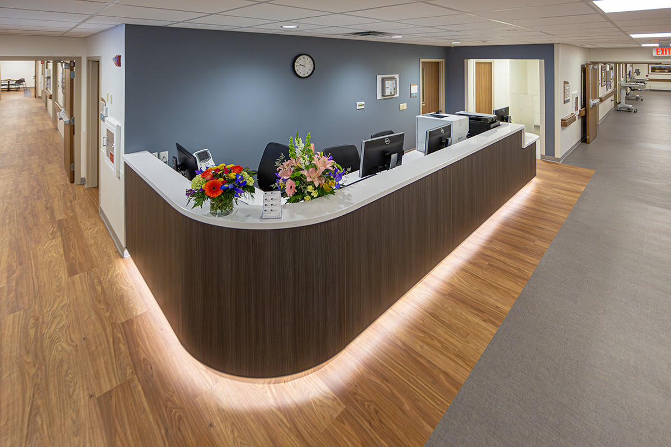
Select Medical is a long-term recovery hospital in Madison, Wisconsin, specializing in helping critically ill patients recover and learn to live as independently as possible.
This project involved a phased renovation of the second floor, carried out in two stages. The first phase focused on the temporary relocation and construction of a new pharmacy, while the second phase encompassed renovations to the second floor, which was adjacent to occupied spaces, including the pharmacy and central supply. The renovation scope included updates to the reception and check-in desk, specialty patient care rooms and restrooms, an activity/exercise room, and occupational therapy apartments.
A primary objective of the client was to provide in-room patient bathing, which we achieved by installing new ADA-compliant showers. Expanding the bathroom footprint and incorporating through-floor plumbing required extensive coordination with the existing building structure, wall layouts, and mechanical systems.
One of the biggest challenges our Berghammer team faced was working within the constraints of the cast-in-place structure, with a floor-to-deck height of only nine feet. With less than 12 inches of space available above the ceiling, fitting all the necessary systems to support critical illness patient rooms was a significant hurdle to overcome.
View our Select Medical case study here.
