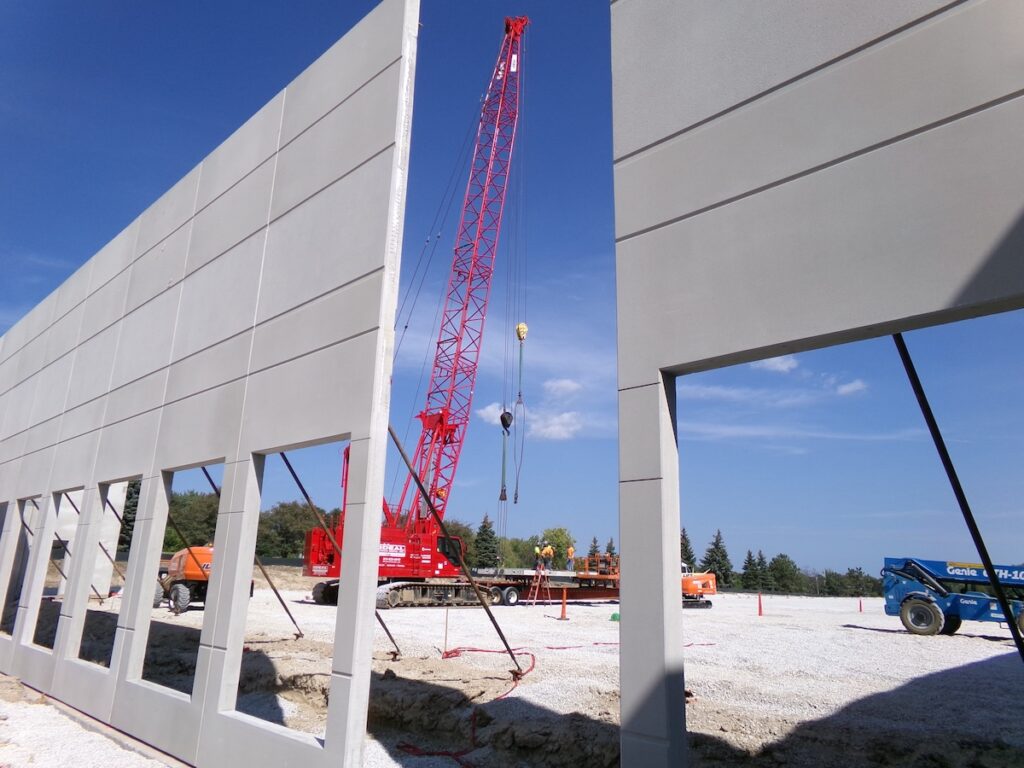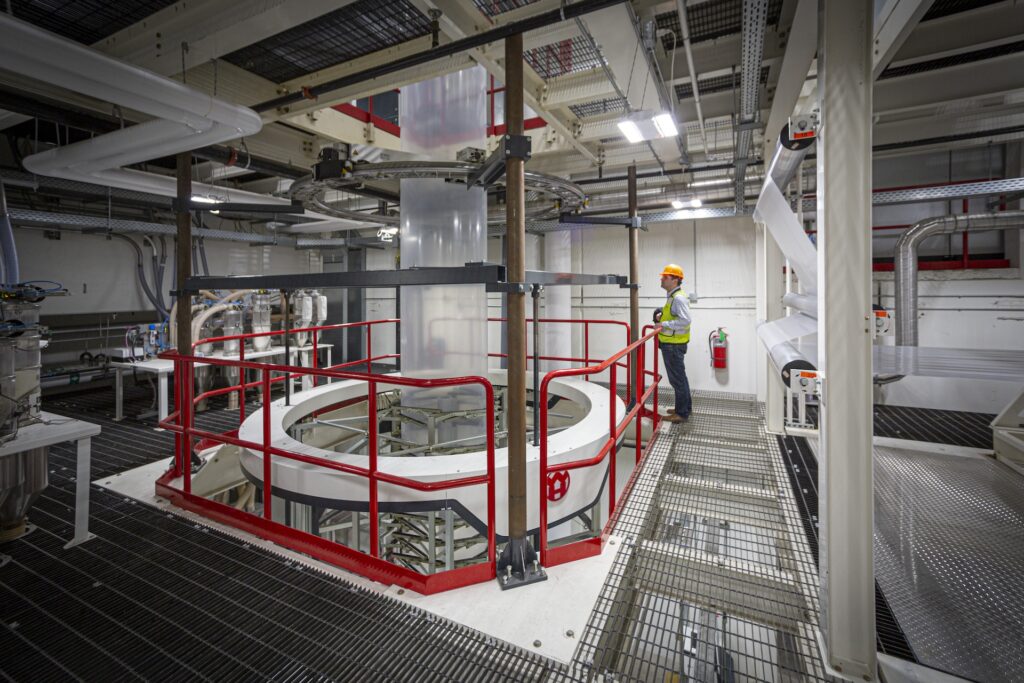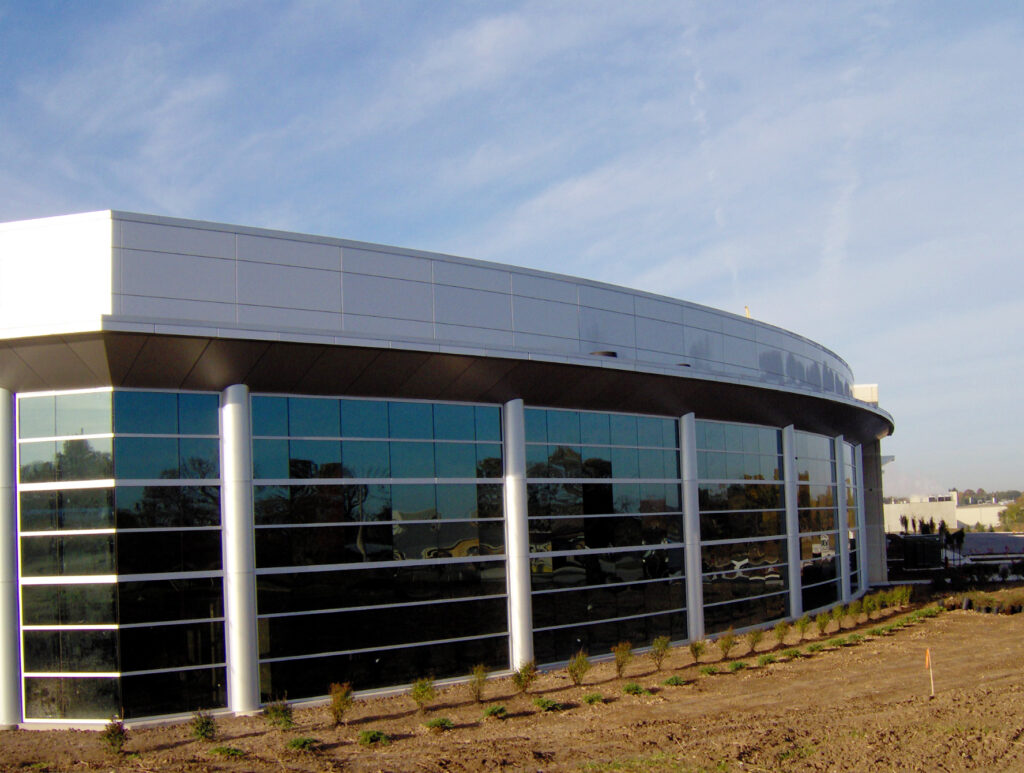Yaskawa America Inc. (In Progress)
Client
Yaskawa America Inc.
Architect
Consortium ae
Square Footage
30,000 SF – Warehouse addition
7,000 SF – Manufacturing addition
20,000 SF – Remodel (office, café, restrooms)
24,000 SF – SF lab addition (Phase 2)
Location
Franklin, WI
This project involves 54,000 SF of additions and 26,360 SF of remodeled existing space designed to meet the client’s logistics needs, as well as new testing lab space. The renovation included the addition of a new café and restroom facilities within the manufacturing area, making them more accessible for the manufacturing team. Additionally, the entire existing office space was updated to enhance finishes and reconfigure workstations and conference areas.
View More Projects
Ready to Build?
Partner with Berghammer Construction for the ultimate construction experience.











