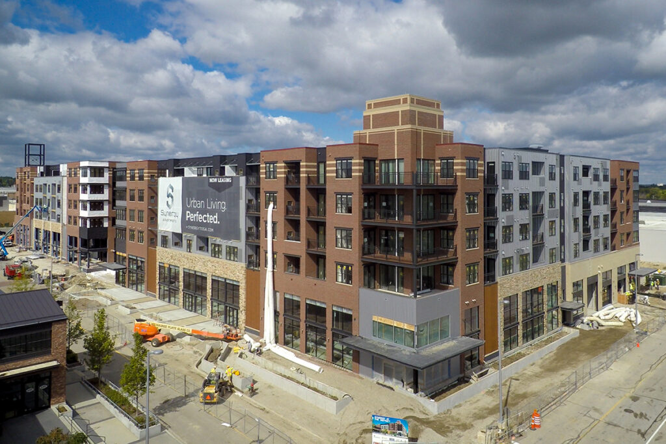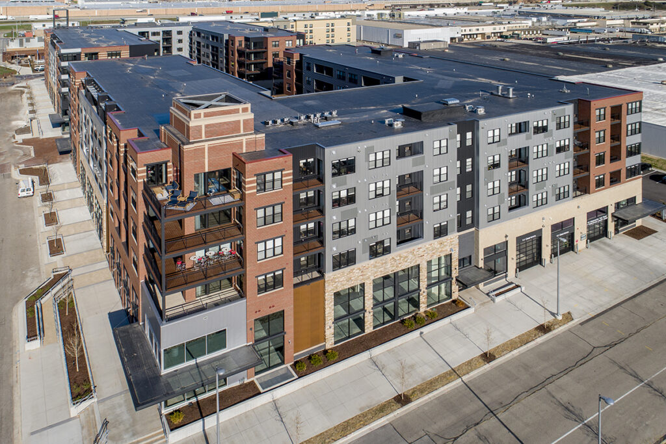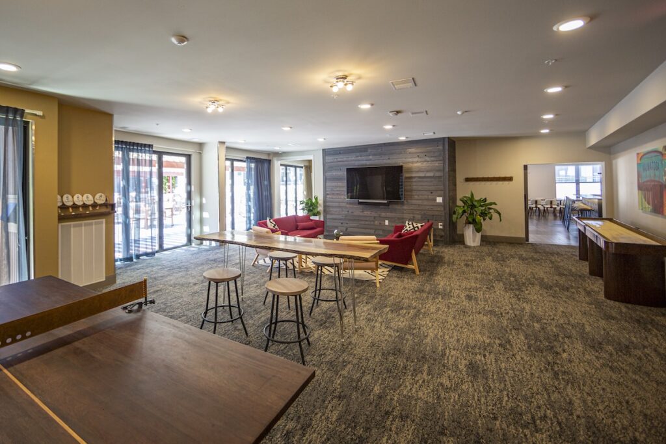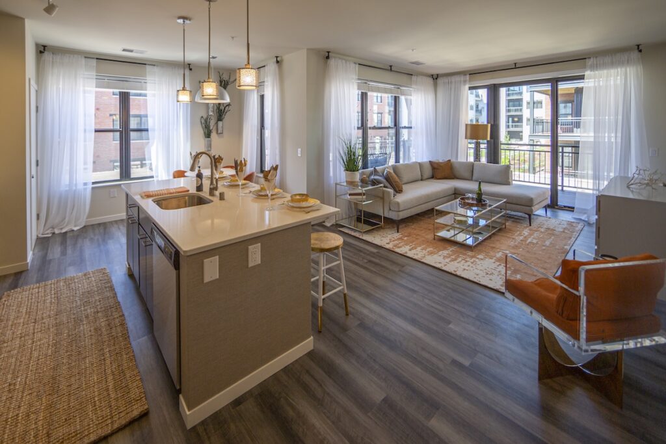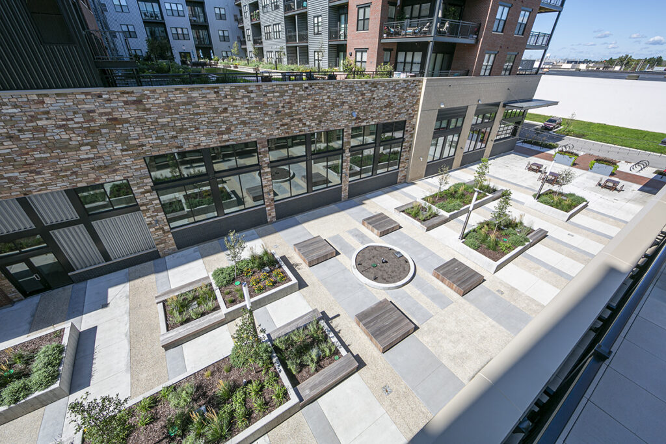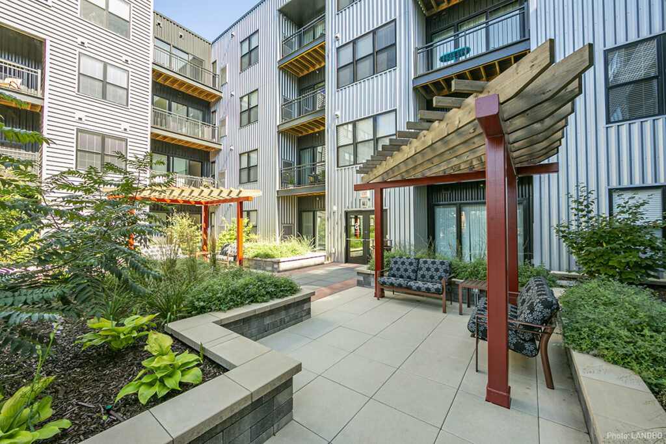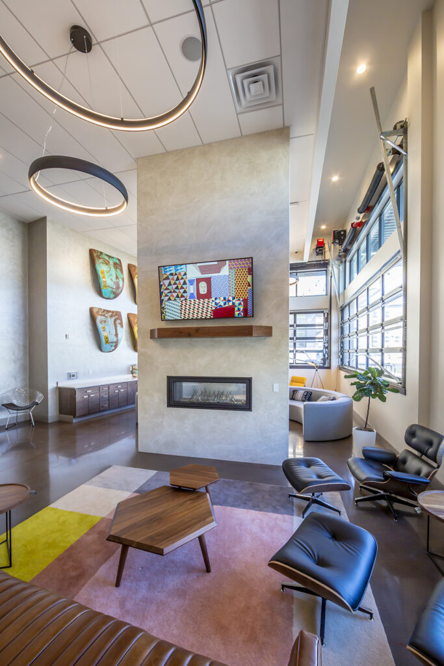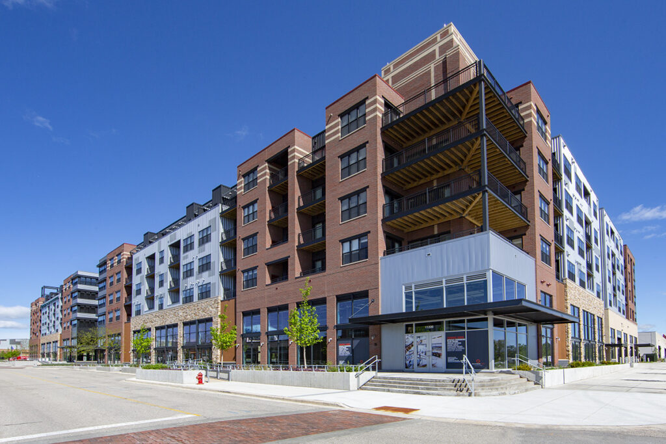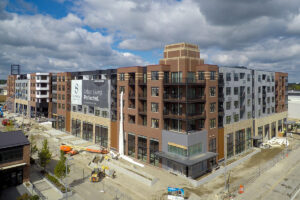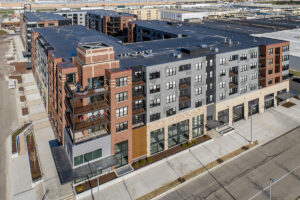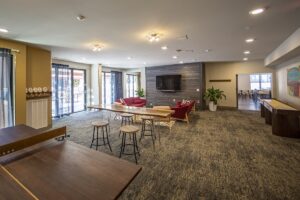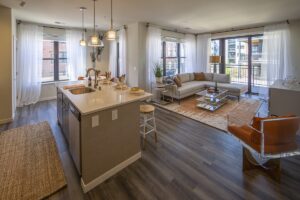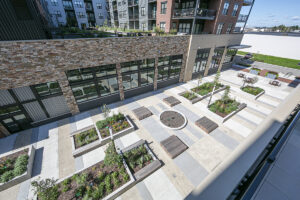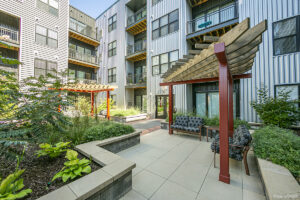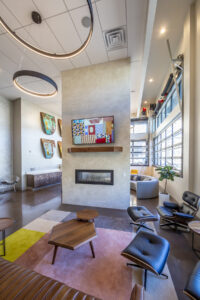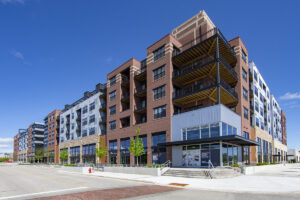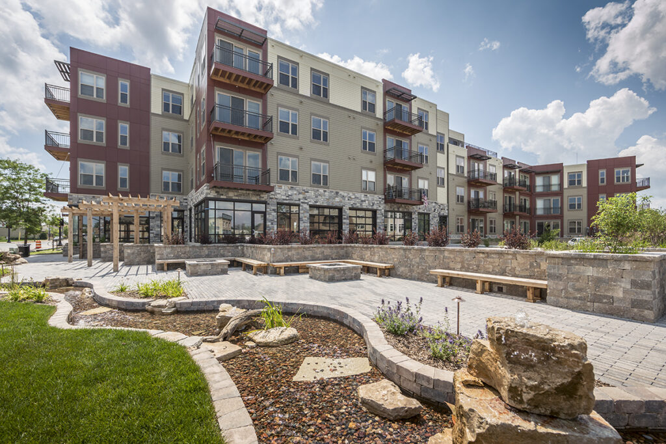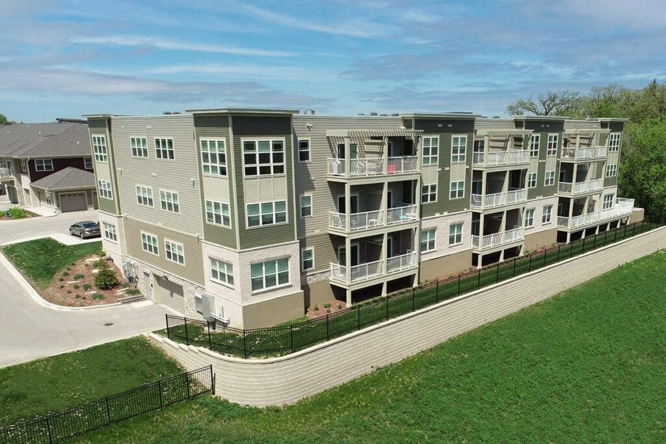Synergy Apartments
Client
Fiduciary Real Estate Development
Architect
JLA Architects
Square Footage
450,000 SF
Location
Wauwatosa, WI
The ground level of the Synergy apartment buildings are dedicated to retail, while the remaining floors feature 270 studio, one-bedroom and two-bedroom units with underground parking for residents. Apartments range from 450 to 1,200 SF of space. The retail space will feature fashion-oriented tenants. Synergy boasts several amenities including community gathering areas, two 10,000 SF outdoor courtyard common areas with grilling equipment, fire pits, and an outdoor cabana. Synergy also features a fitness studio with a CrossFit system, tanning studio, Wi-Fi cafe, and a club room with a gourmet kitchen and media entertainment room.
View More Projects
Ready to Build?
Partner with Berghammer Construction for the ultimate construction experience.
