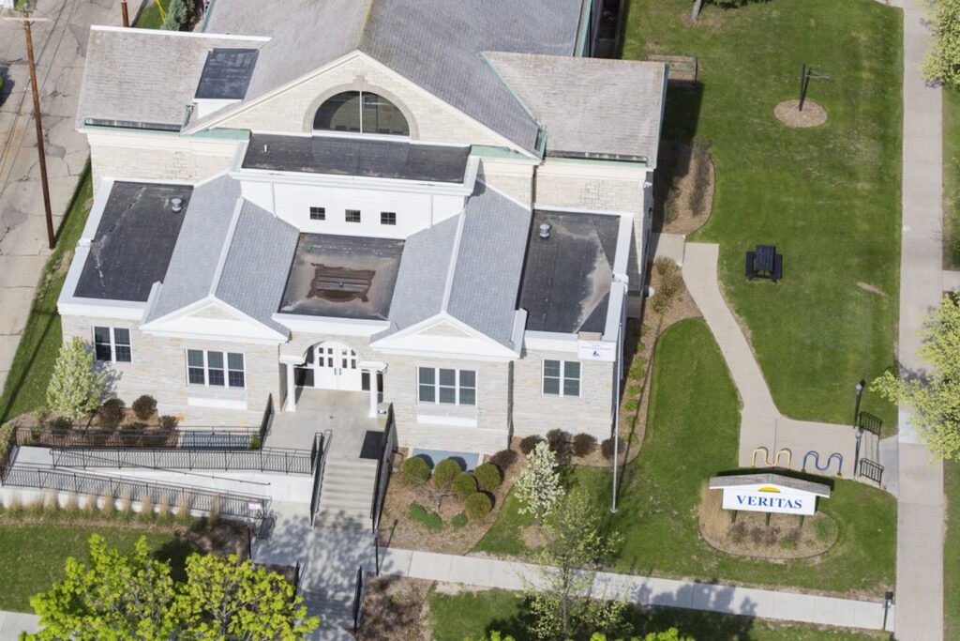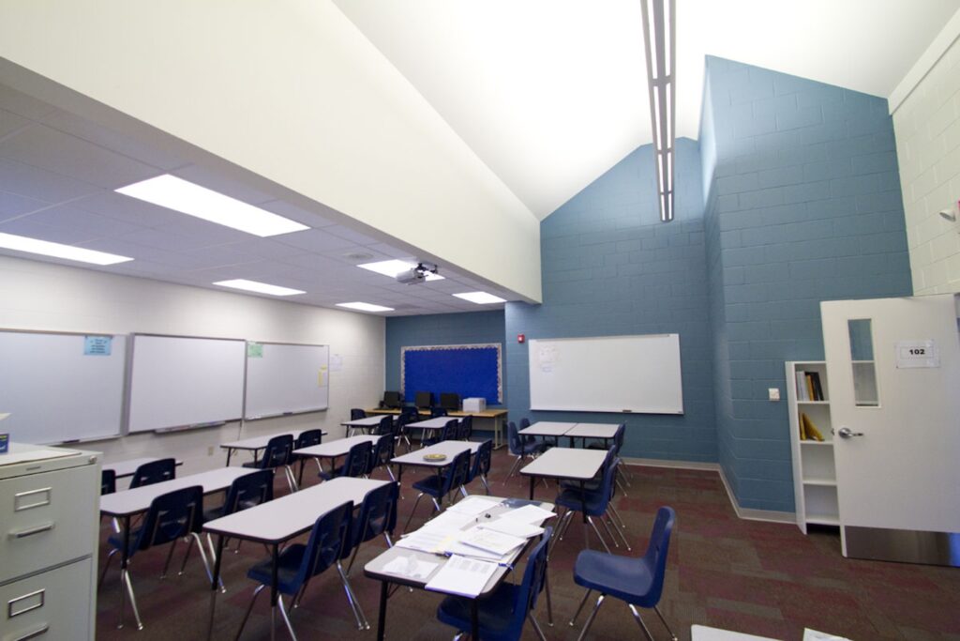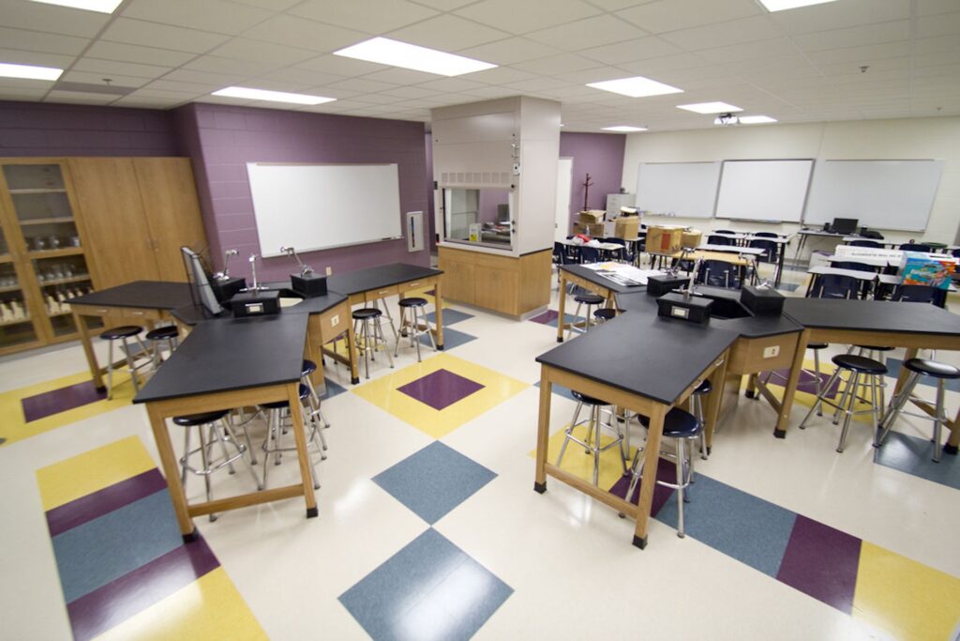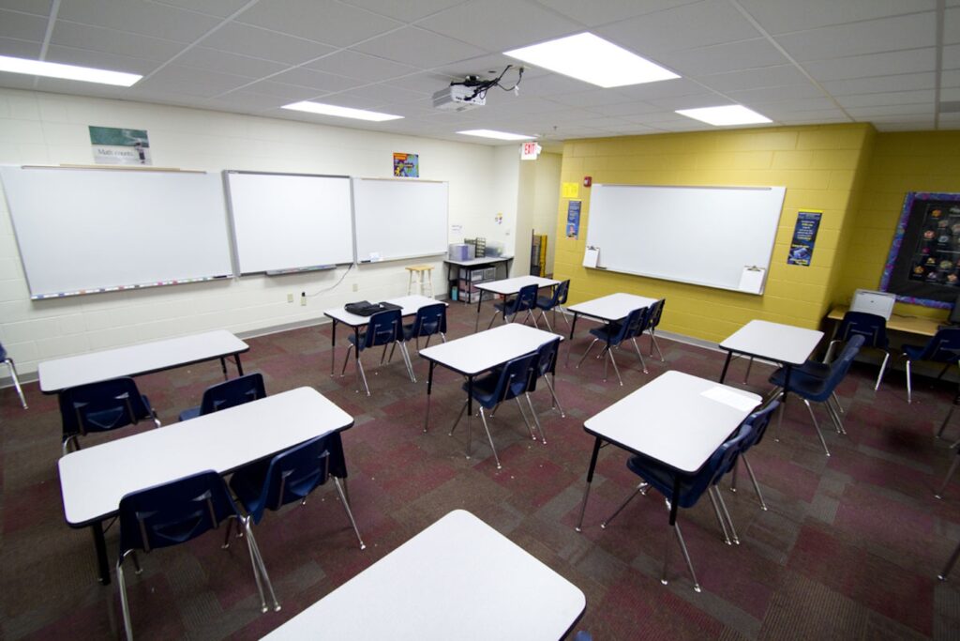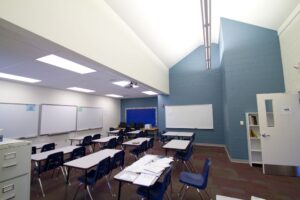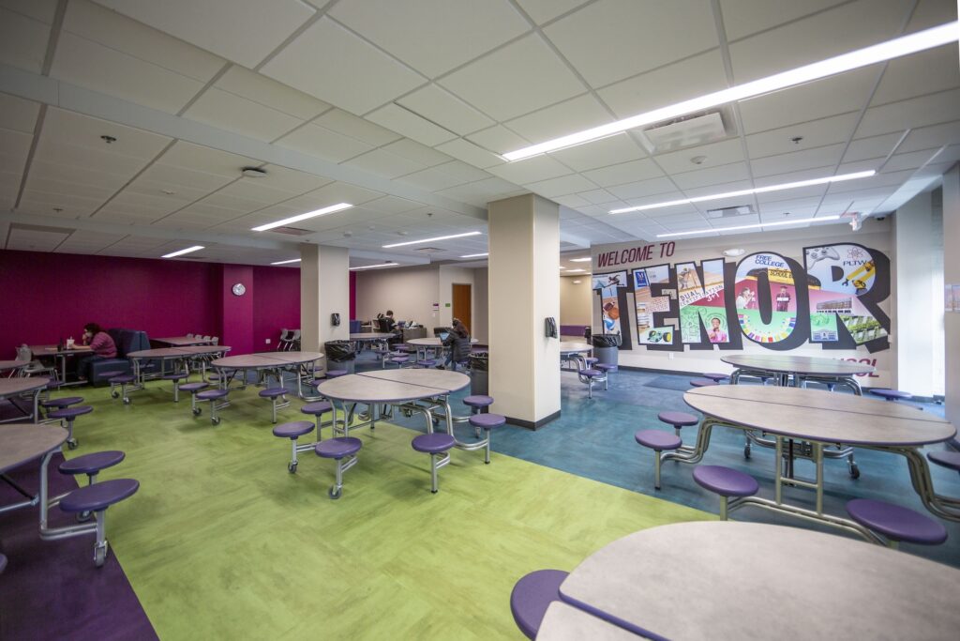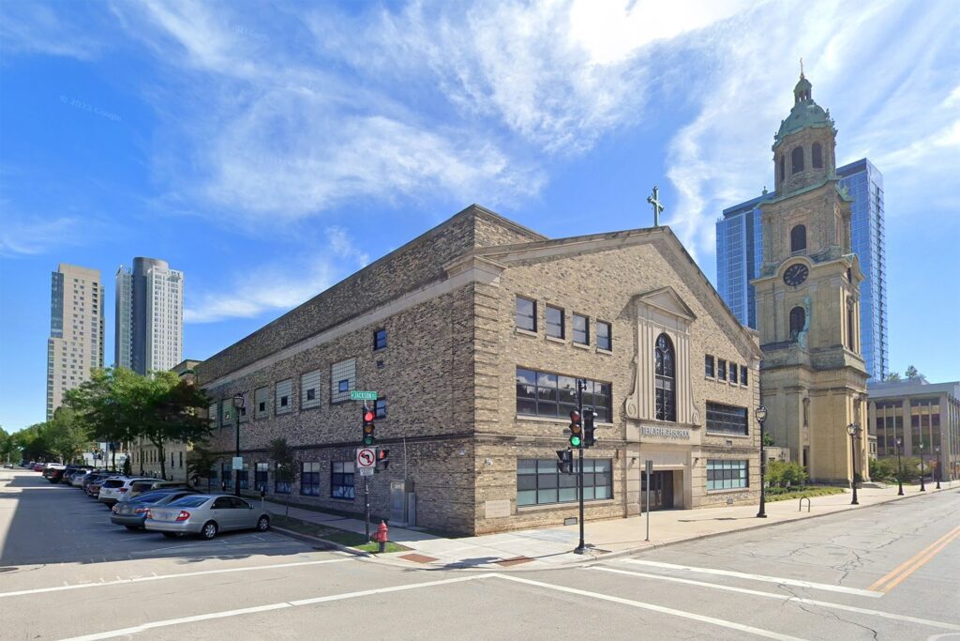Seeds of Health – Veritas High School
Square Footage
4,500 SF
Location
Milwaukee, WI
The scope of this project consisted of a 4,500 square-foot addition to the school building. The addition features three classrooms, a science lab, new main entrance and lobby, and an elevator to provide ADA access to the school’s three levels. The project was on a fast-track schedule for minimal disruption during the upcoming school year. In order to meet the challenging deadline, construction started in spring while school was still in session and continued in fall with special consideration to disruption as classes resumed. Berghammer had to take additional special measures to work within the confined job site located at one of the busiest intersections in Milwaukee.
View More Projects
Ready to Build?
Partner with Berghammer Construction for the ultimate construction experience.

