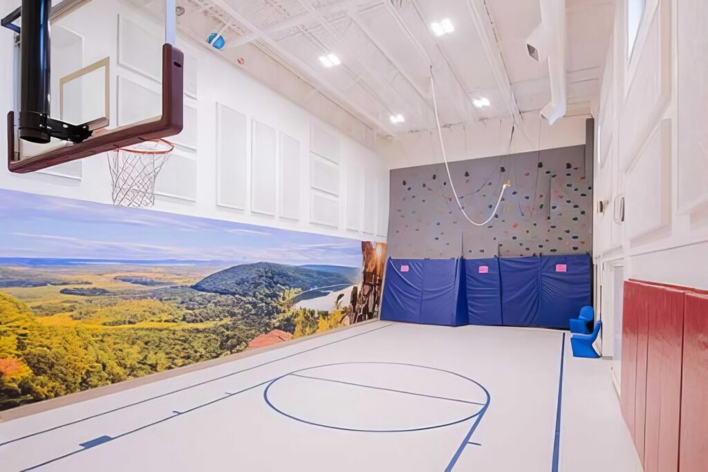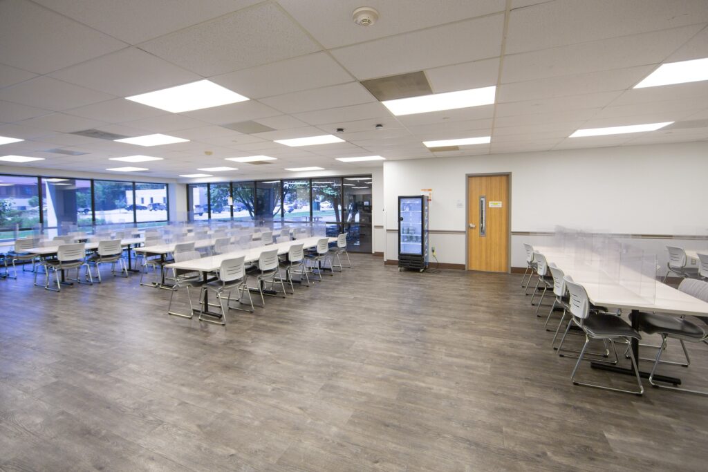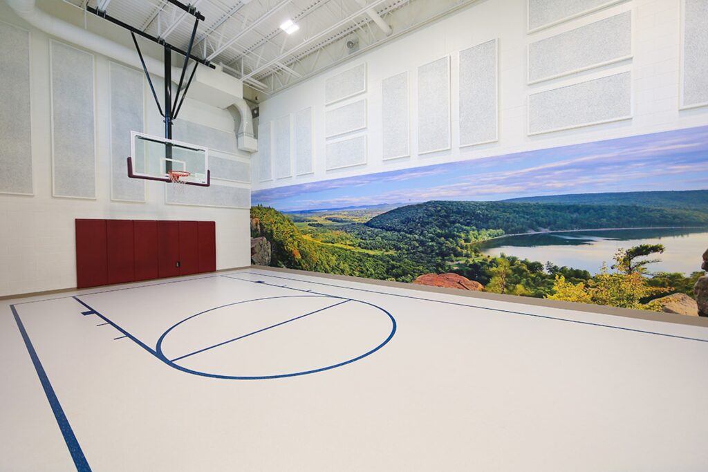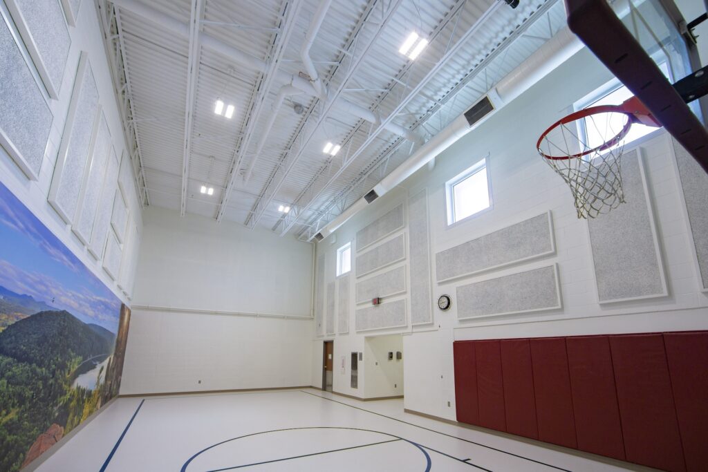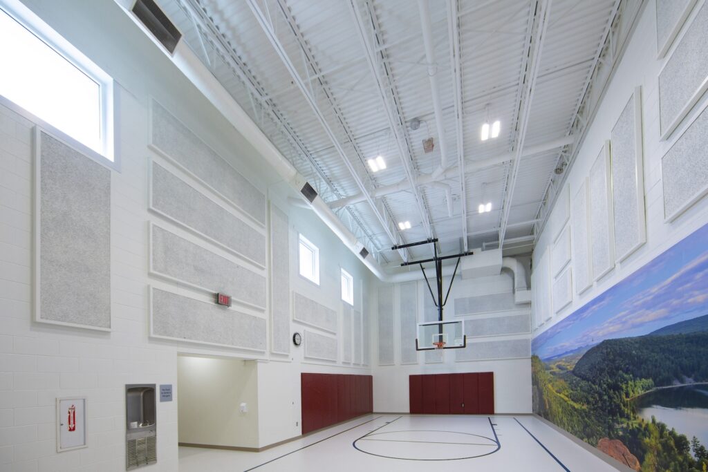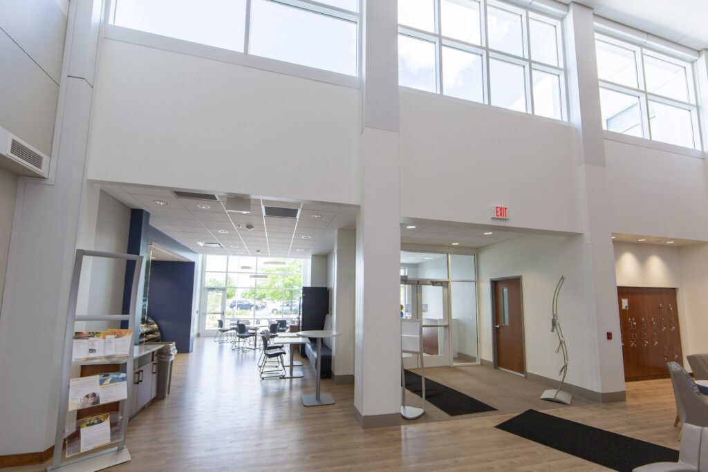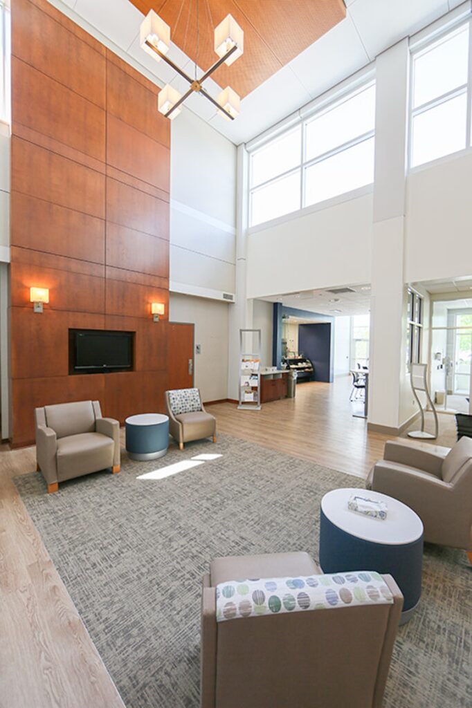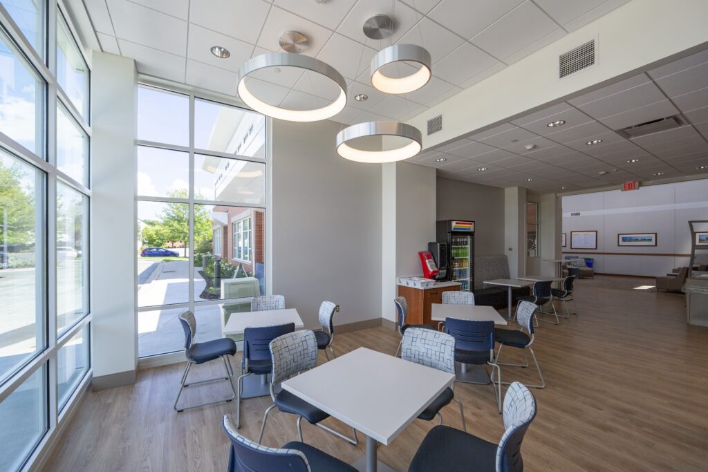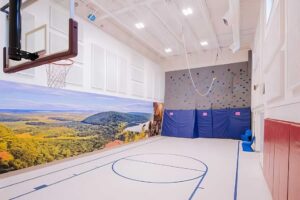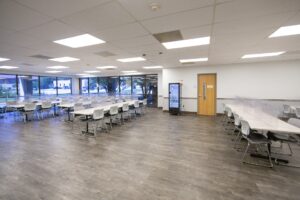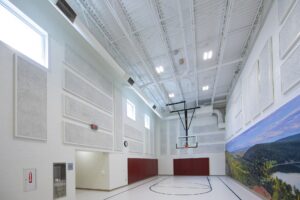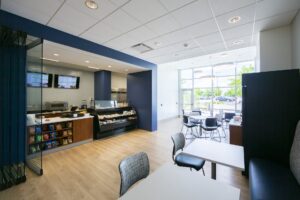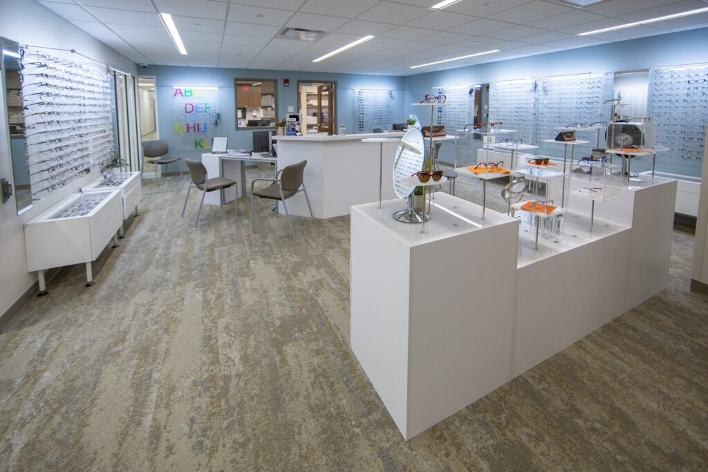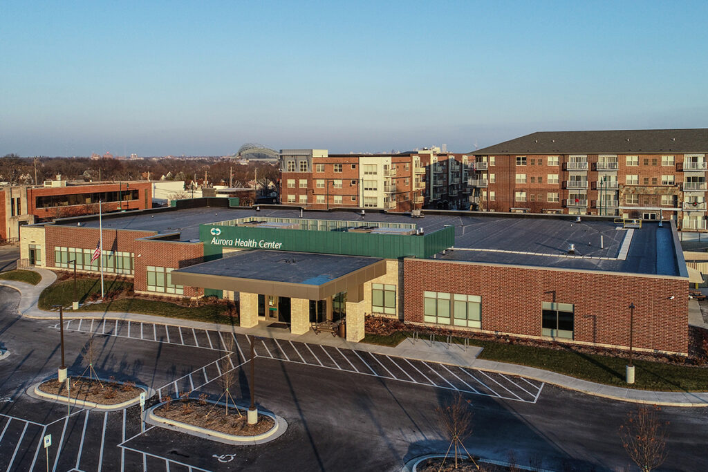Rogers Behavior Health
Client
Rogers Memorial Hospital, Inc.
Architect
Quorum Architects
Square Footage
2,065 SF Renovation / 1,492 SF Addition
Location
West Allis, WI
Renovation and expansion included 2,065 SF of alterations including to the existing gym, cafeteria, and a reconfiguration of several private offices. A new, 1,429 SF front entry included an enclosed vestibule, family consult room, and café space for employees and patrons.
View More Projects
Ready to Build?
Partner with Berghammer Construction for the ultimate construction experience.
