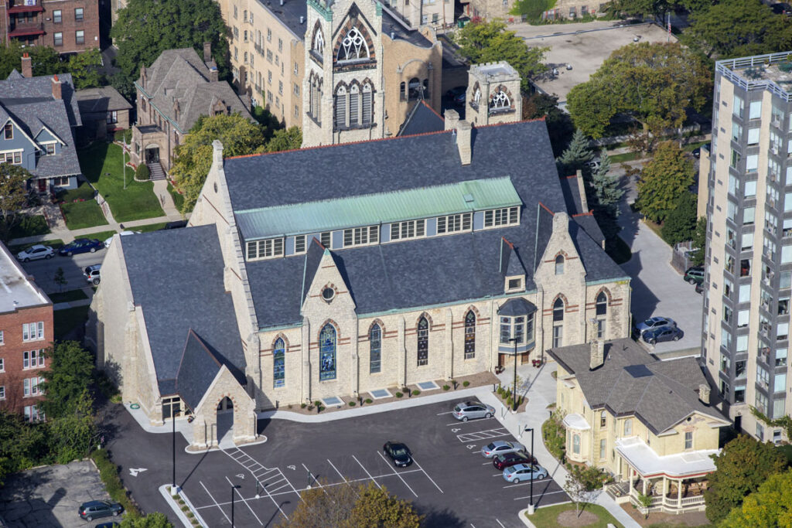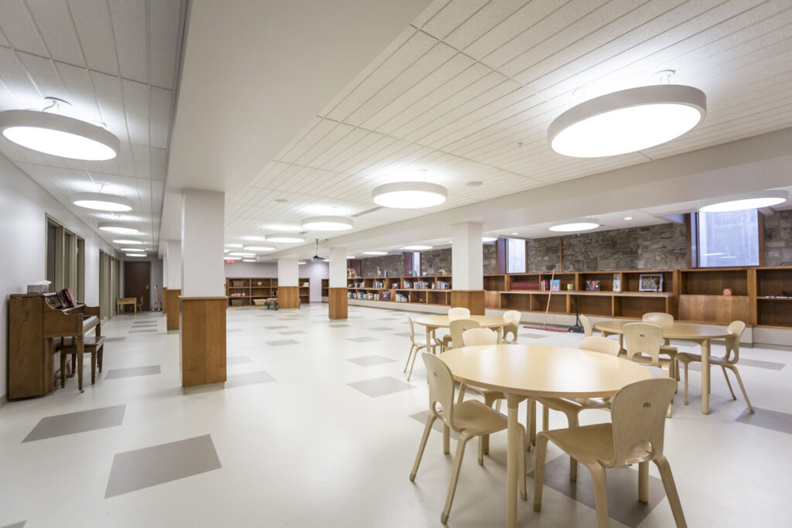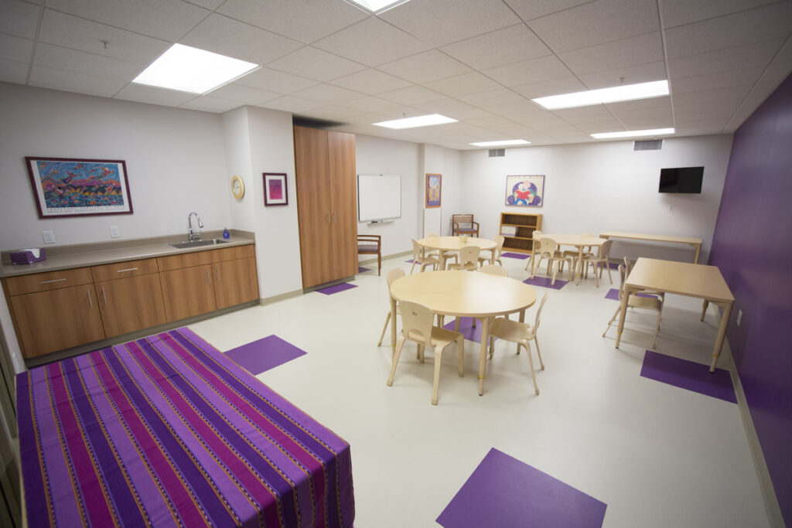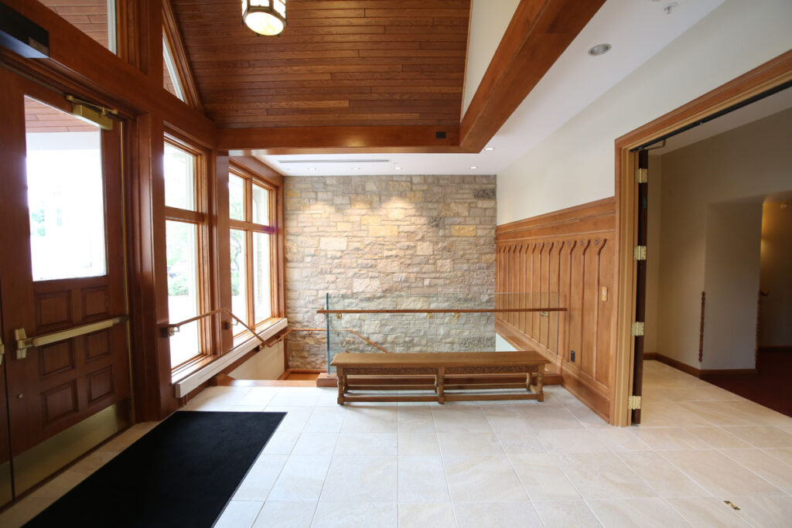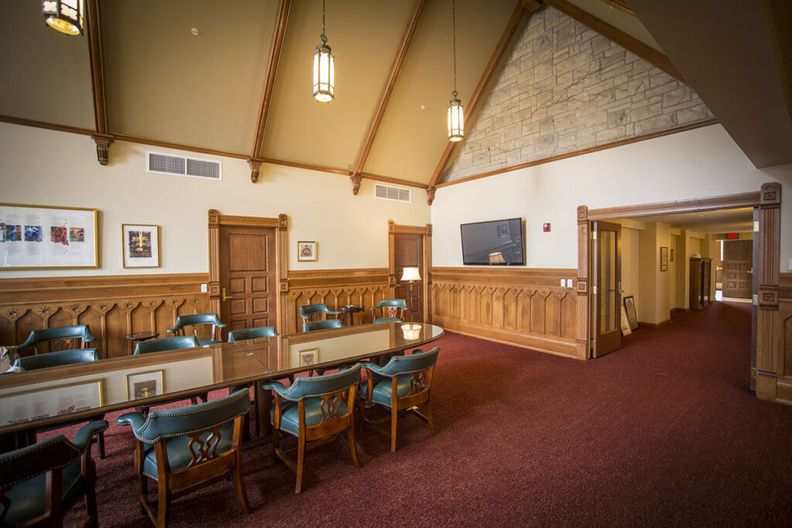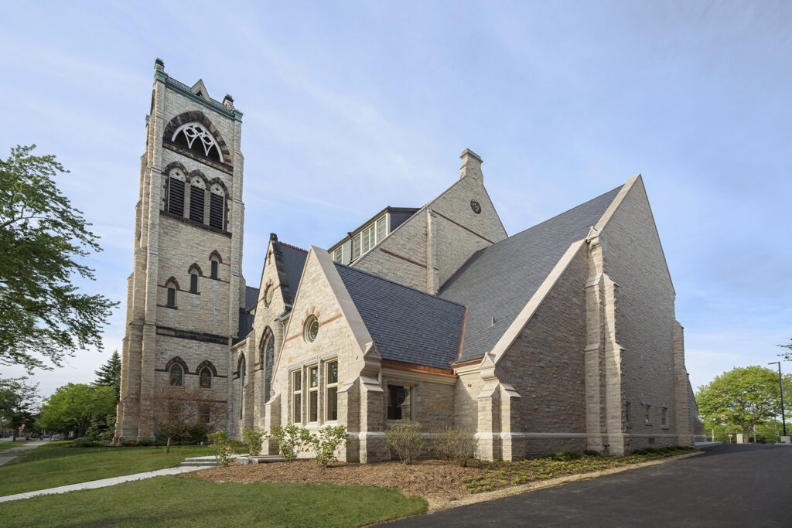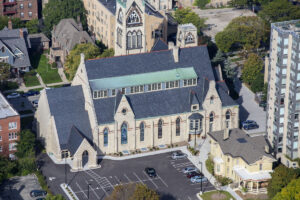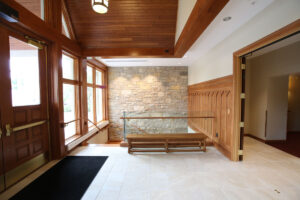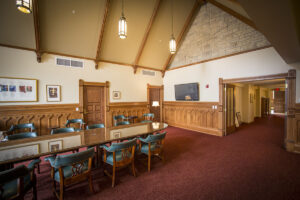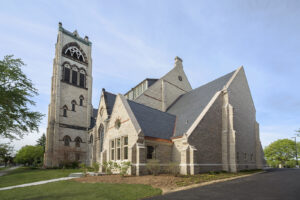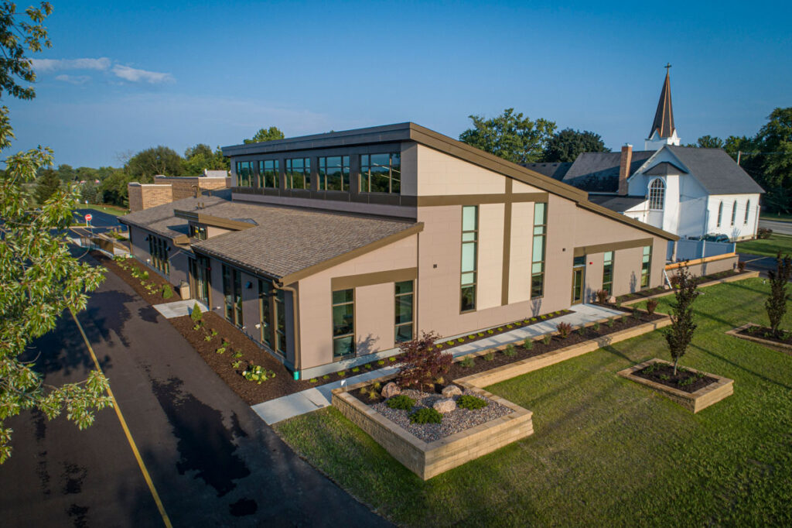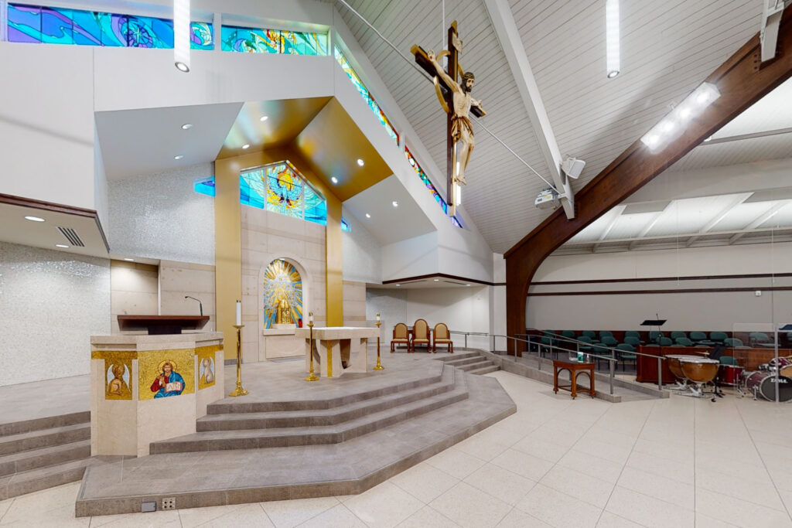Immanuel Presbyterian Church
Square Footage
11,000 SF
Location
Milwaukee, WI
Immanuel Presbyterian Church, the oldest congregation in the city of Milwaukee, completed an expansion and renovation of their magnificent church in Milwaukee’s historic lower east side. The project scope included the demolition of Waverly House, a detached two-story building dating to 1958. The main church structure (over 100 years old) had a crawl-space and small, partial basement beneath it. The vision was to complete excavation and extend the basement in order to create a new education space for the congregation’s youth. This effort required a tedious shoring and excavation sequencing plan. In addition to creating the new basement, a covered entrance and a conference center were added. In total, the project added 11,000 SF of new usable space while creating 37 new at-grade parking stalls on site. The main level of the church remained operational throughout the entire construction process for weekend services and weekday operations.
View More Projects
Ready to Build?
Partner with Berghammer Construction for the ultimate construction experience.

