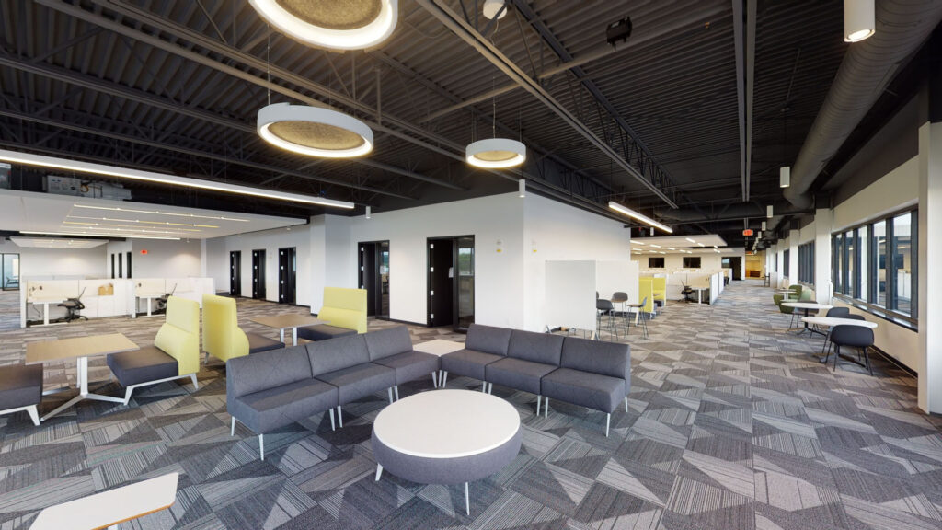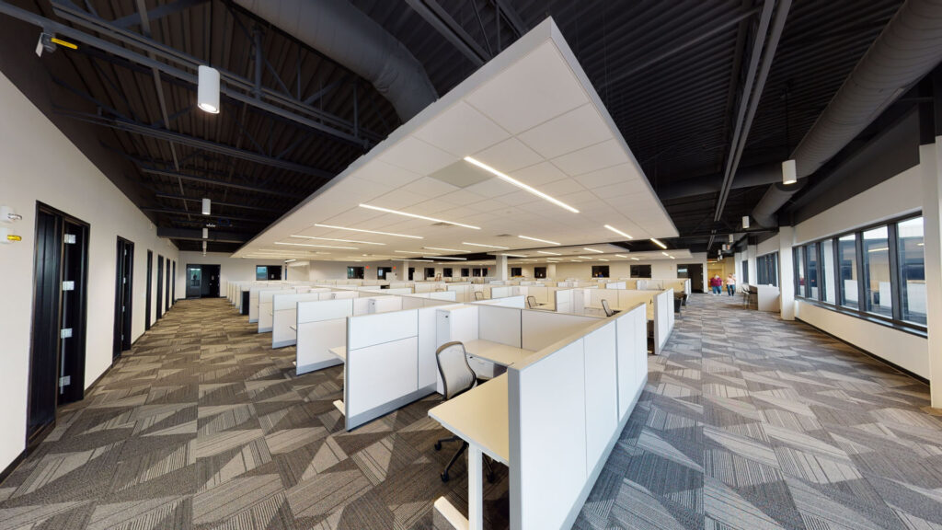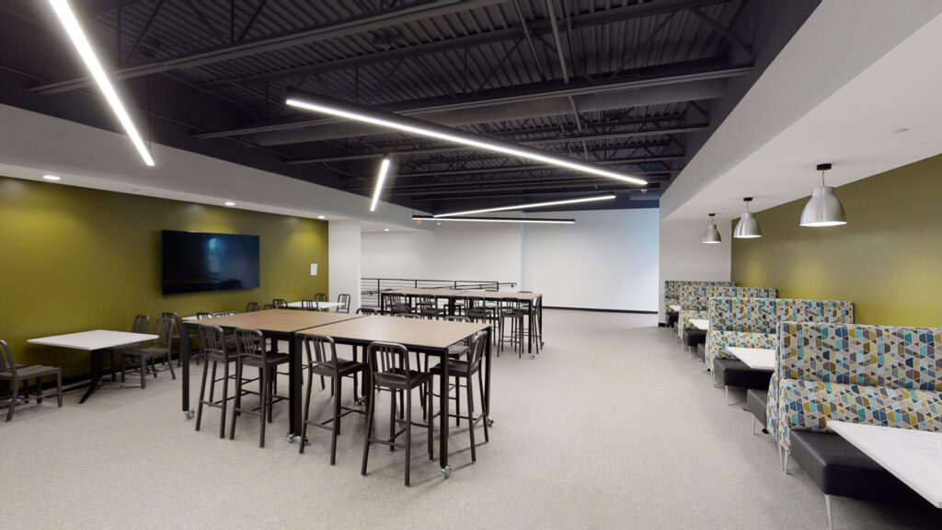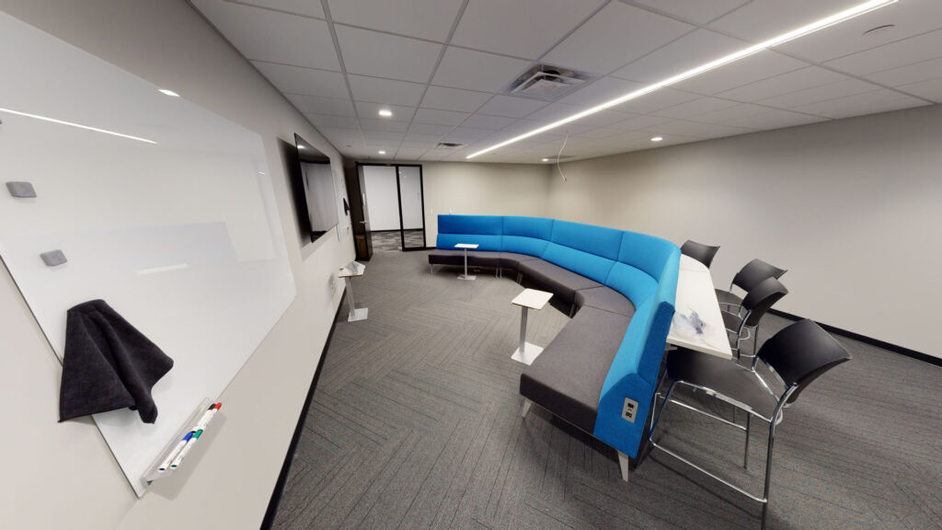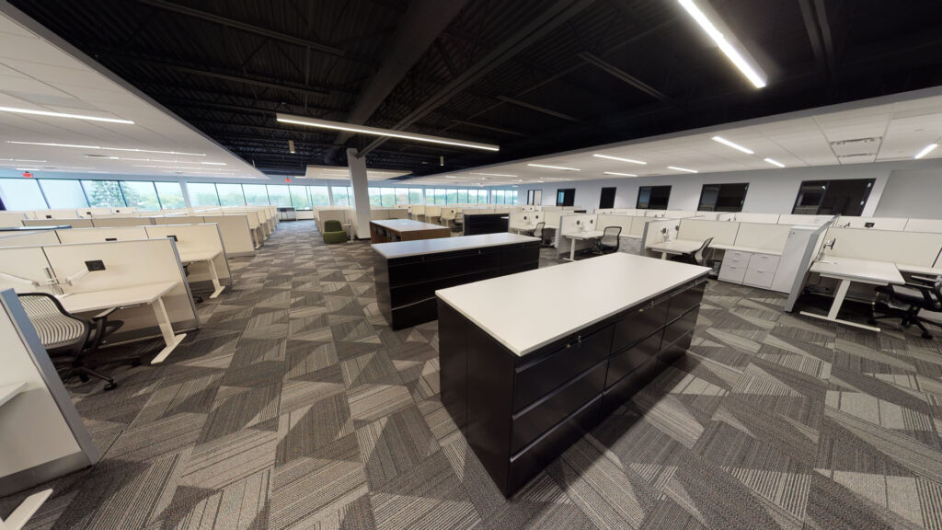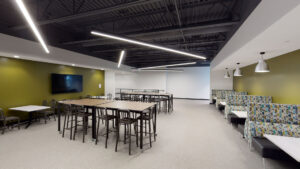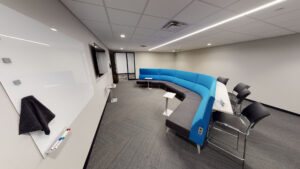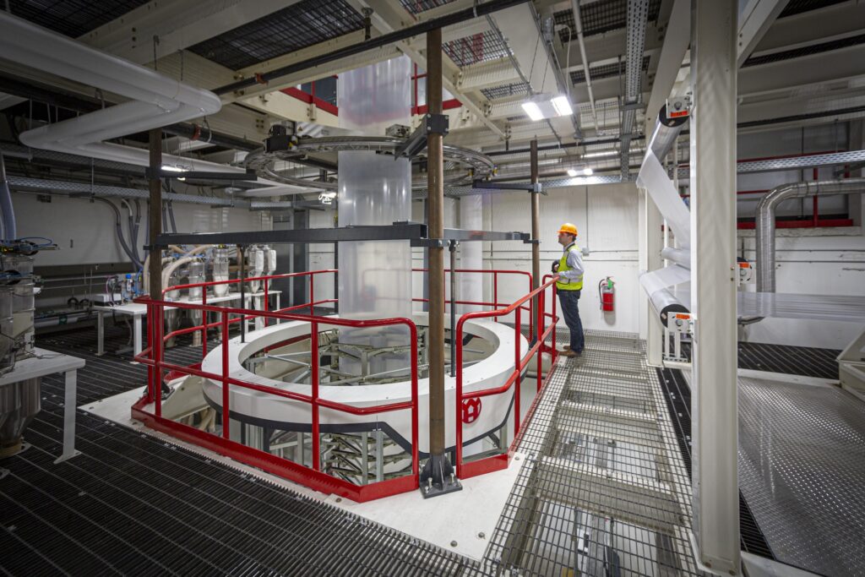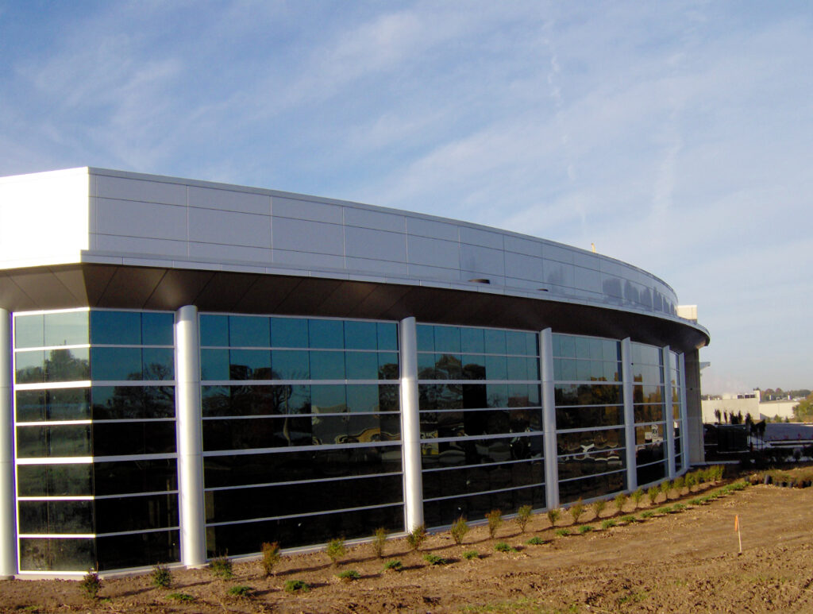Eaton Badger Drive
Client
Eaton
Architect
Eppstein Uhen Architects
Square Footage
243,000 SF
Location
Waukesha, WI
Eaton’s Badger Drive SW Expansion in Waukesha, Wisconsin, includes 198,000 SF of production space and a 45,000 SF mezzanine for office space. The addition footprint conflicted with many existing utilities that required careful planning to avoid operational disruptions during relocation work. Utilities that required relocation at varying milestones in the project included 30” stormwater main, 15” sanitary sewer main, 8” domestic water service, 10” fire loop, natural gas service/meters, emergency generator, and a chiller unit. Coordination efforts also included relocating shipping docks and employee parking areas as part of raising the new building pad grade with over 10 feet to fill.
View More Projects
Ready to Build?
Partner with Berghammer Construction for the ultimate construction experience.
