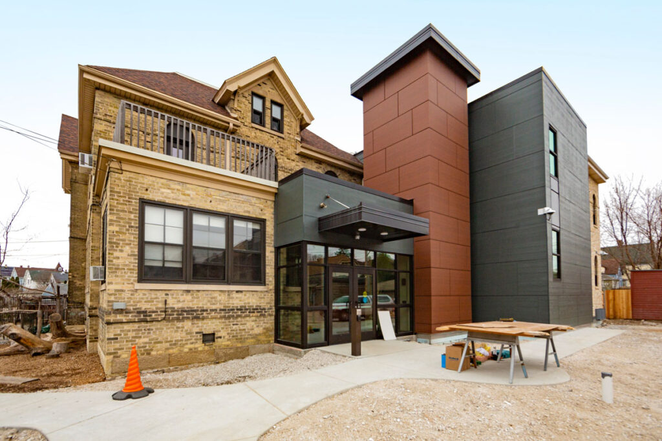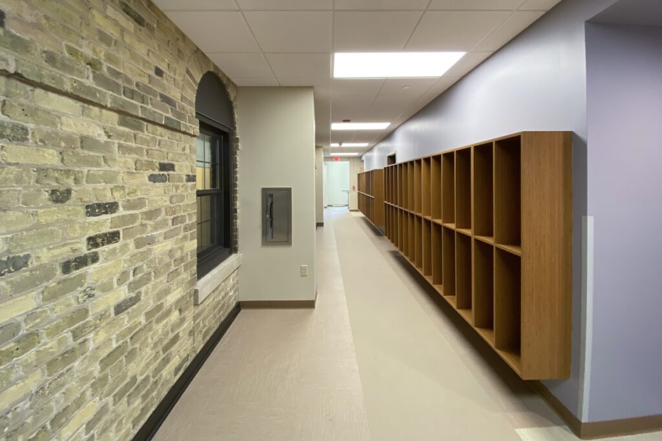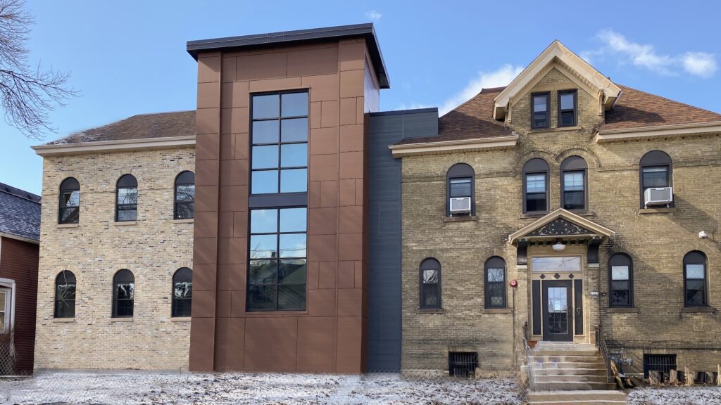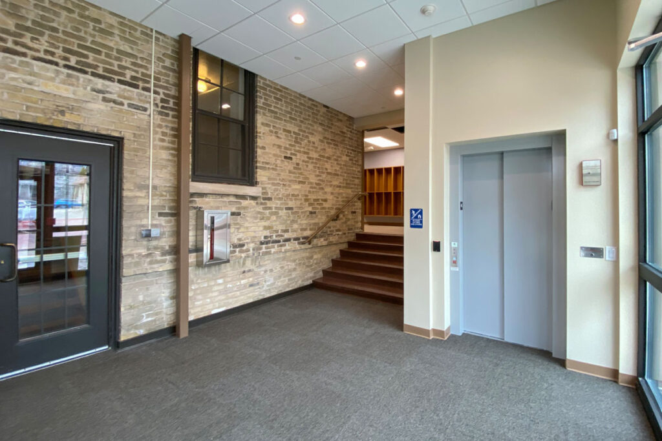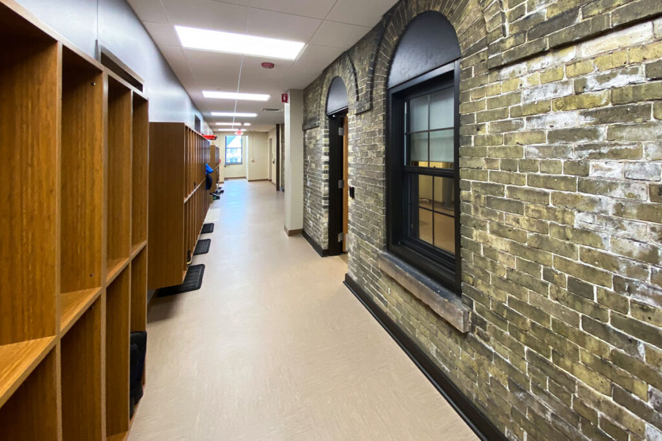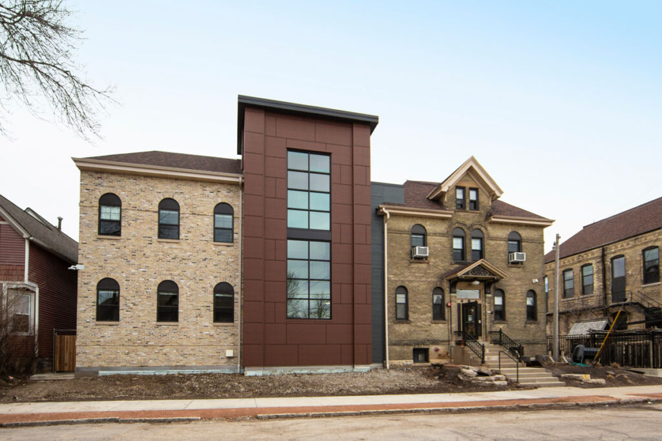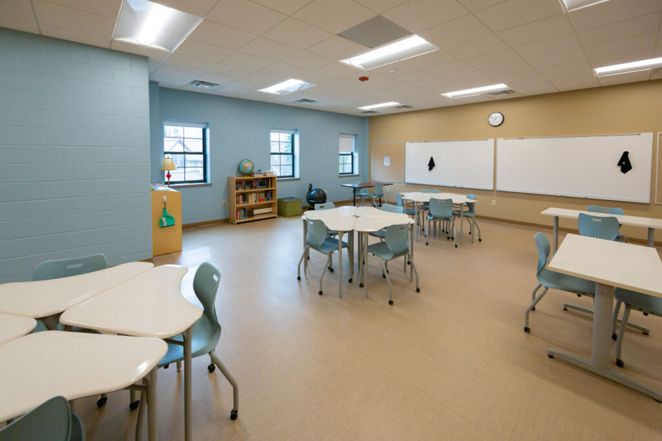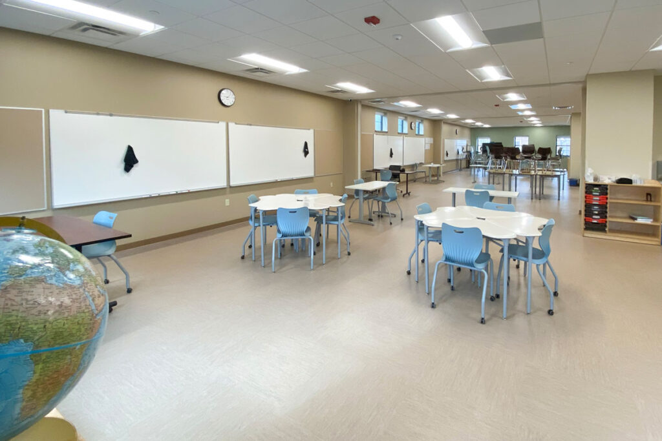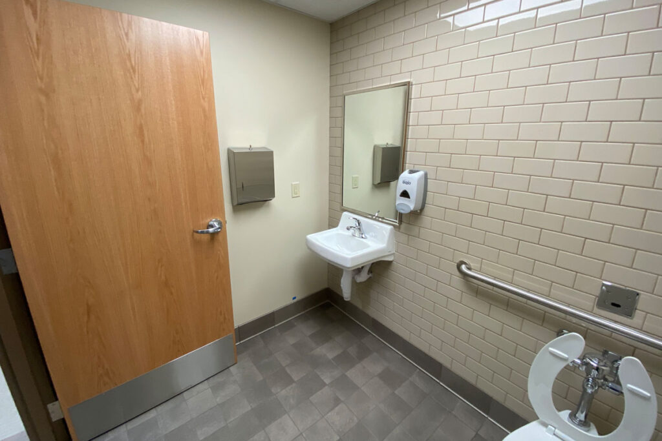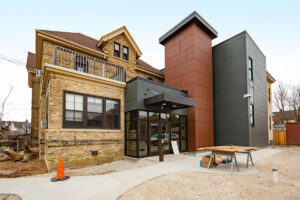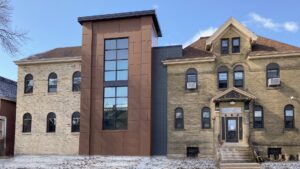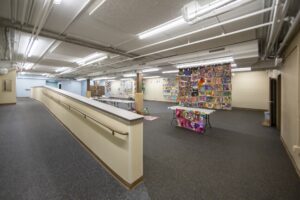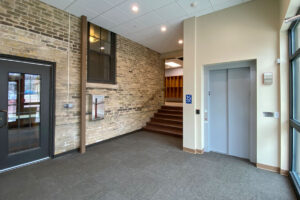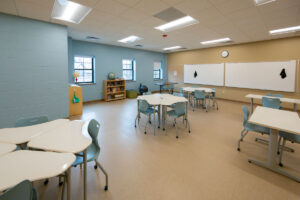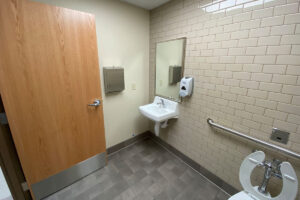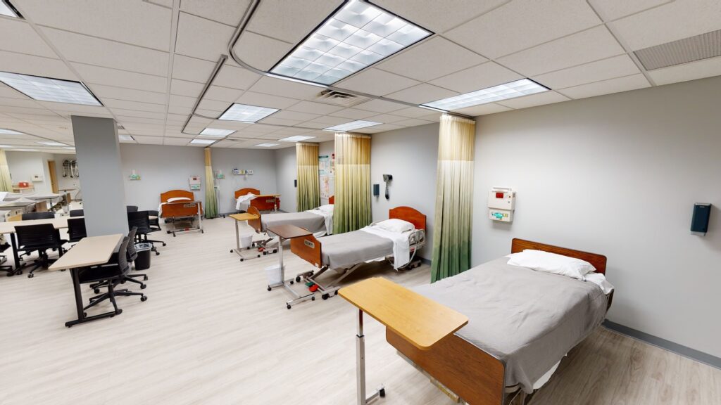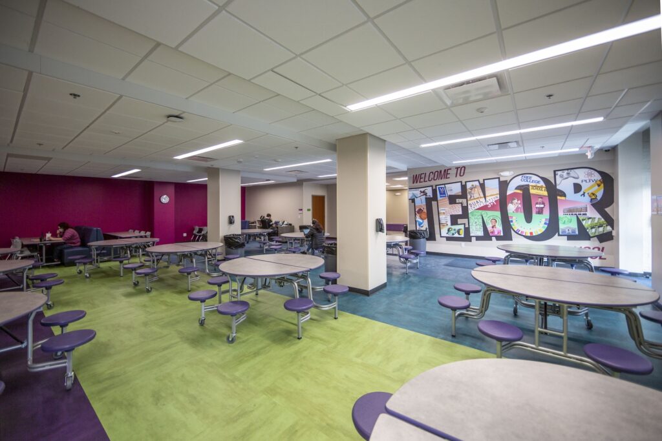Downtown Montessori Academy
Square Footage
11,000 SF
Location
Milwaukee, WI
Berghammer worked on two projects at the Downtown Montessori Academy. At the small, community-focused elementary school, improvements included a first-floor classroom renovation and toilet room renovations, and the addition of ADA ramps for approximately 4000 SF of renovations.
The second project was an expansion of the adolescent annex building on the Downtown Montessori Academy (DMA) campus, and is the latest and largest project for this location. The project includes classrooms and a multi-purpose space in a new three-story building connected to a 100-year-old cream city brick structure. It is a tight urban infill project that included demolition of an existing duplex and extremely limited staging areas, conducted while maintaining normal daily school classes and activities. Expanding the adolescent space to accommodate DMA’s high school-aged students is the latest project Berghammer has completed for DMA. DMA has entrusted Berghammer with multiple projects ranging from small interior renovations to major renovations and additions over the past nine years.
View More Projects
Ready to Build?
Partner with Berghammer Construction for the ultimate construction experience.
