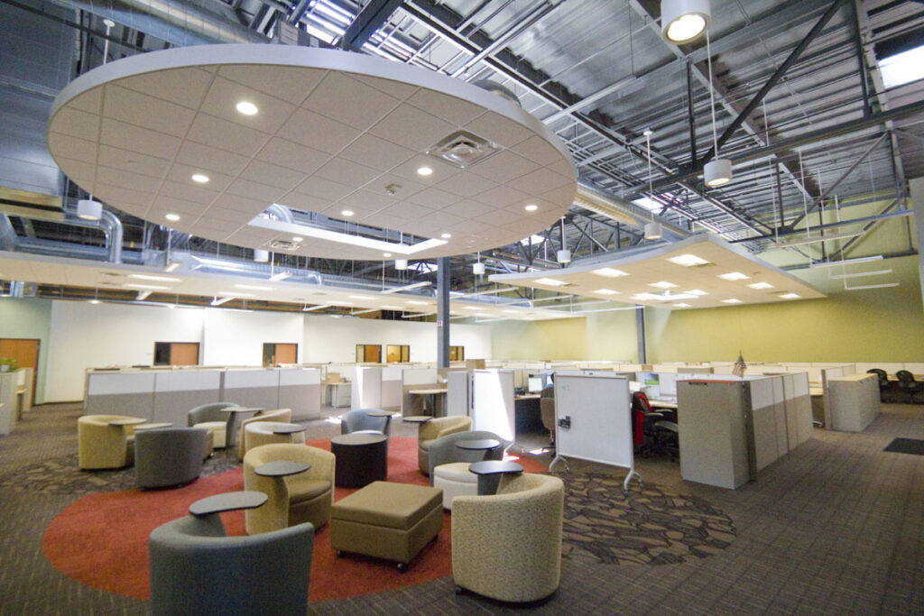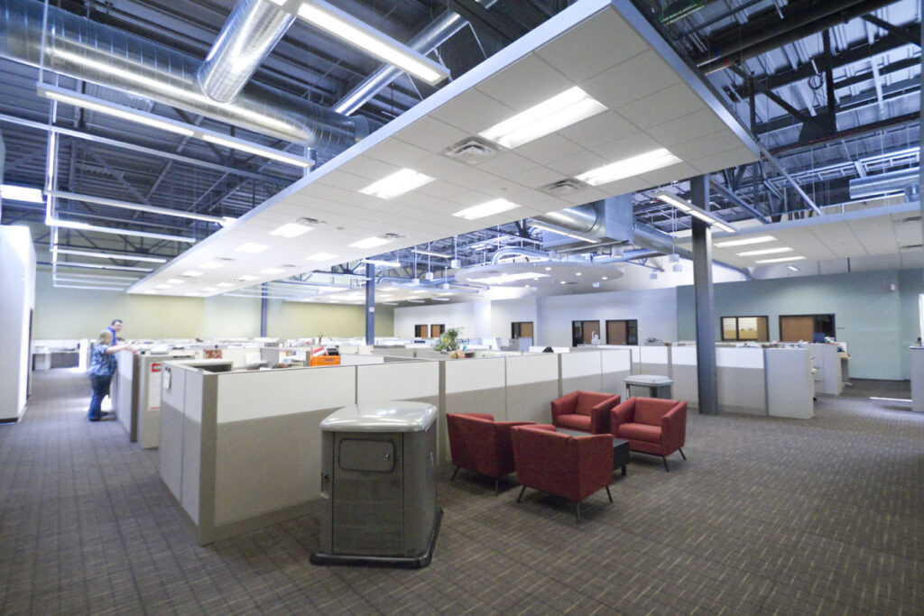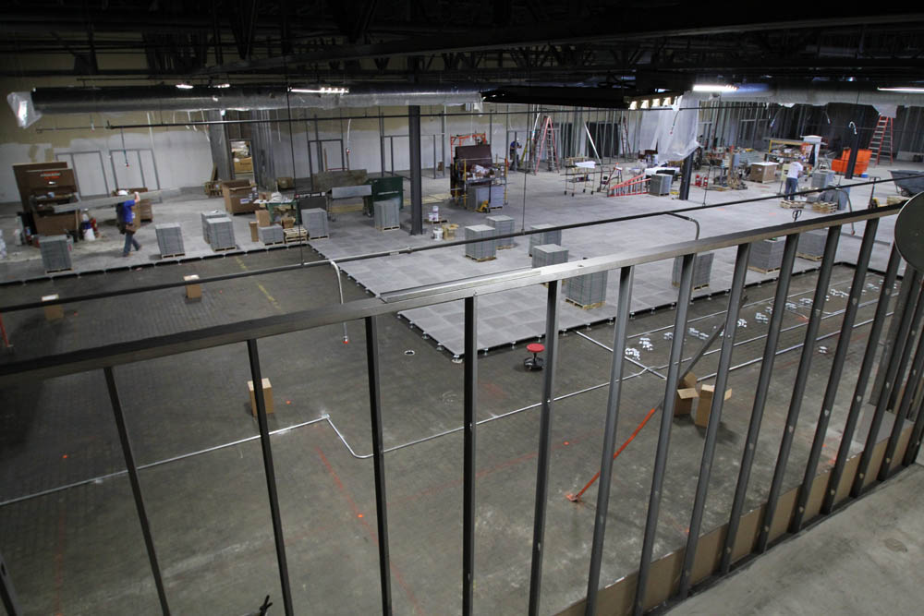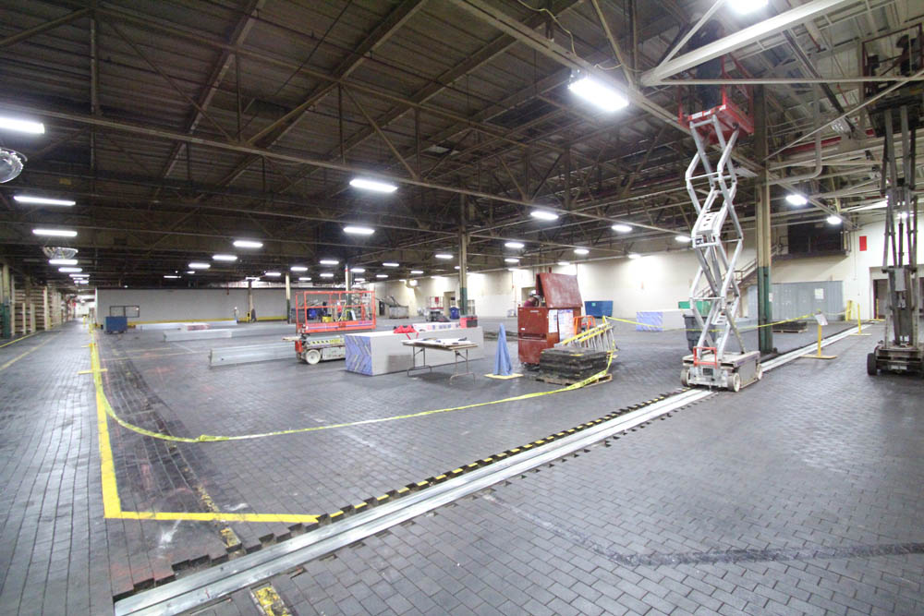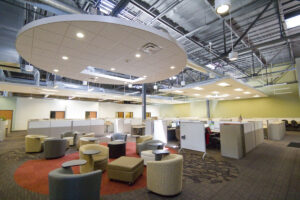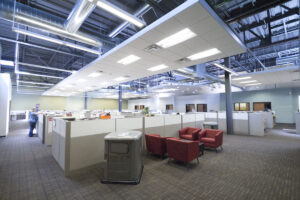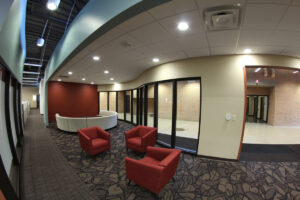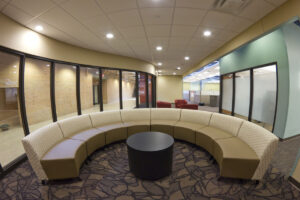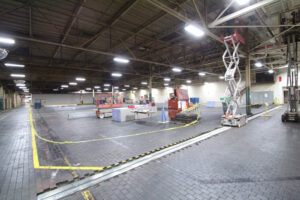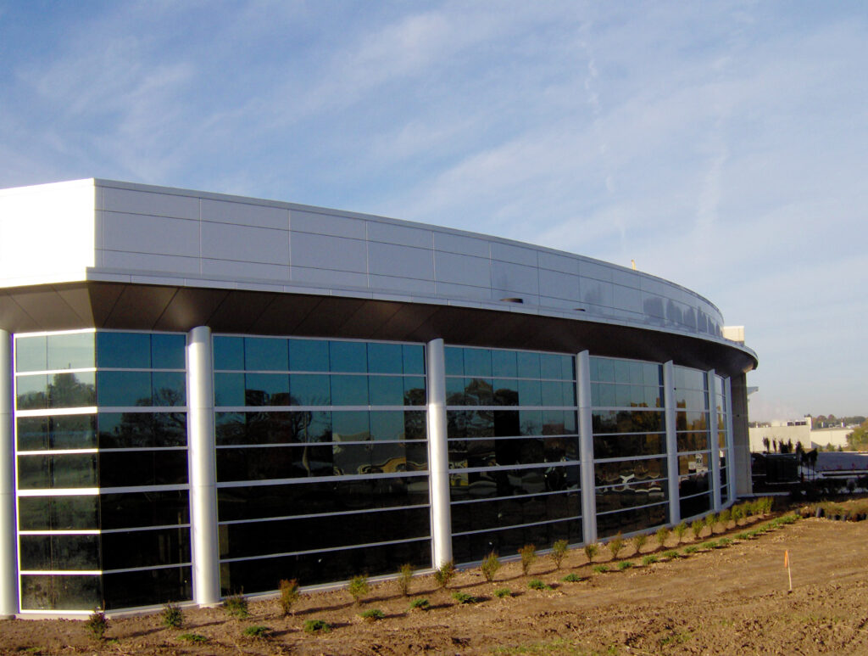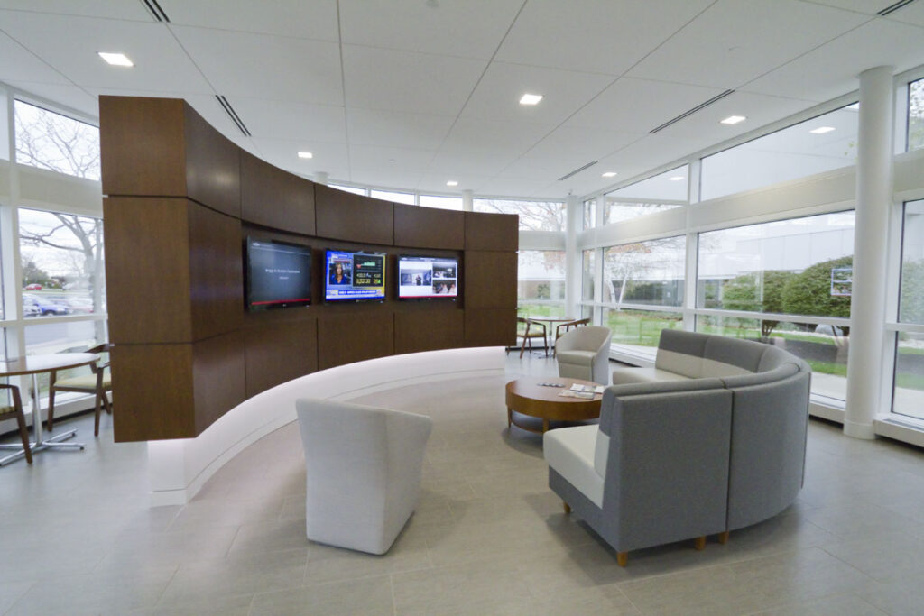Briggs & Stratton – Standby Group Office Expansion
Client
Briggs & Stratton
Architect
GRAEF USA
Square Footage
19,526 SF
Location
Wauwatosa, WI
Briggs & Stratton required a 19,526 square foot reuse/build-out from former factory floor to office space for an expansion of their Standby Group (power generator) division.
View More Projects
Ready to Build?
Partner with Berghammer Construction for the ultimate construction experience.

